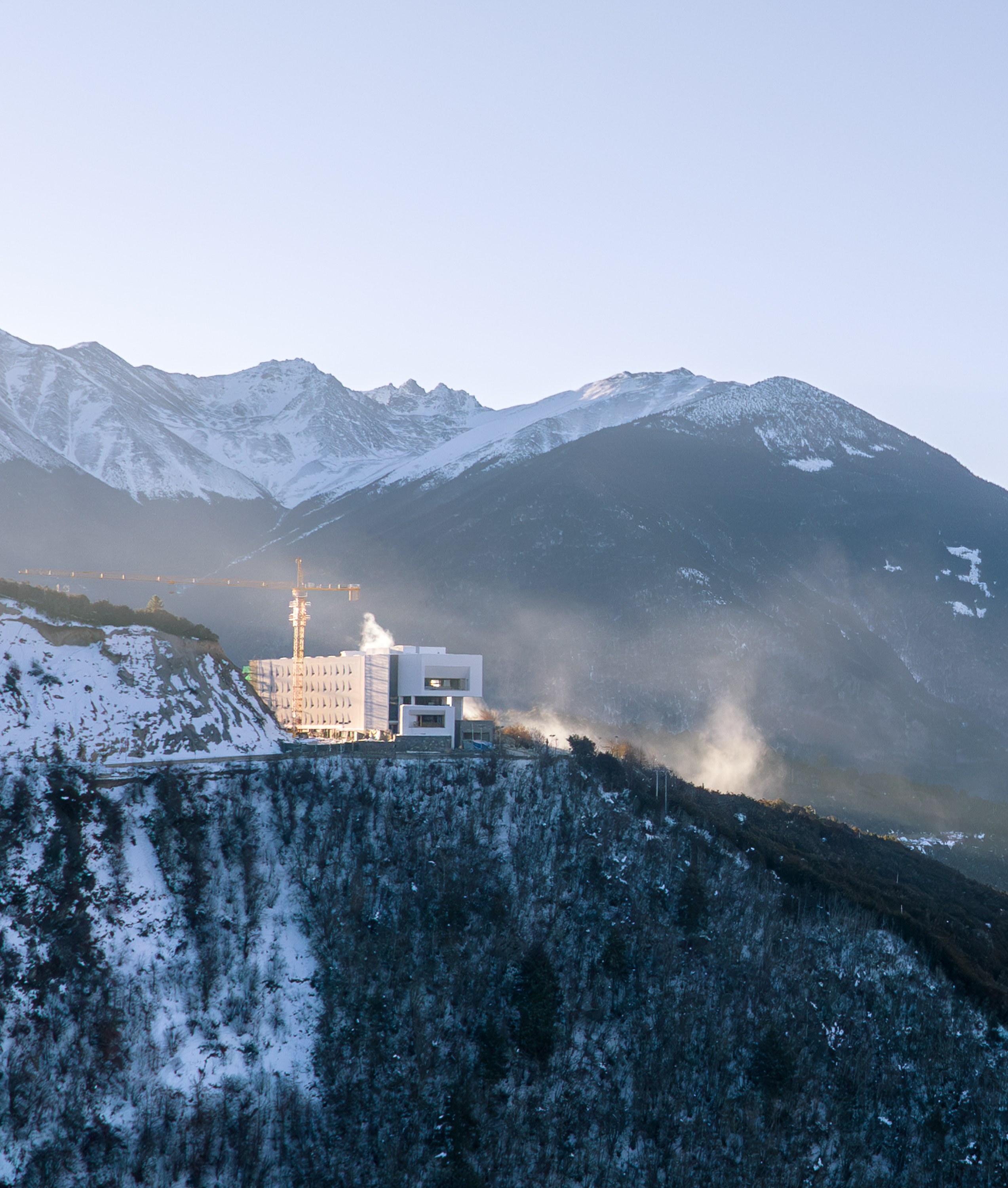Latest News
The Longquan Mountain Observatory won annual Architizer A+ Awards +
The Longquan Mountain Observatory won annual Architizer A+ Awards +
February 01, 2024
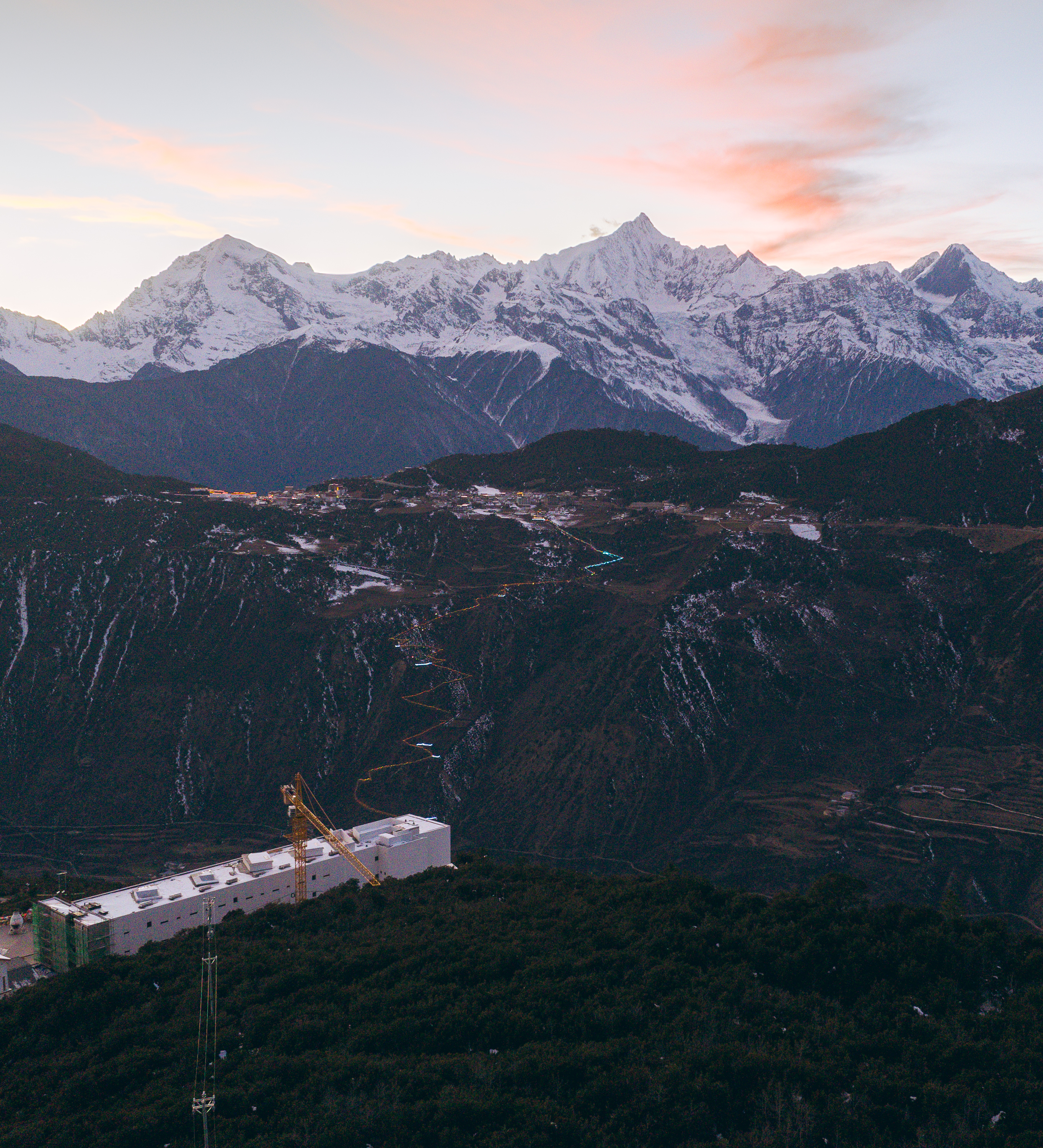
The architectural part of the Meili Snow Mountain Bo Resort Hotel, designed by BUZZ Zhuang Ziyu Studio starting in 2021, was completed in its entirety in February 2024. The hotel is expected to be fully completed and officially open for business in the second half of this year.
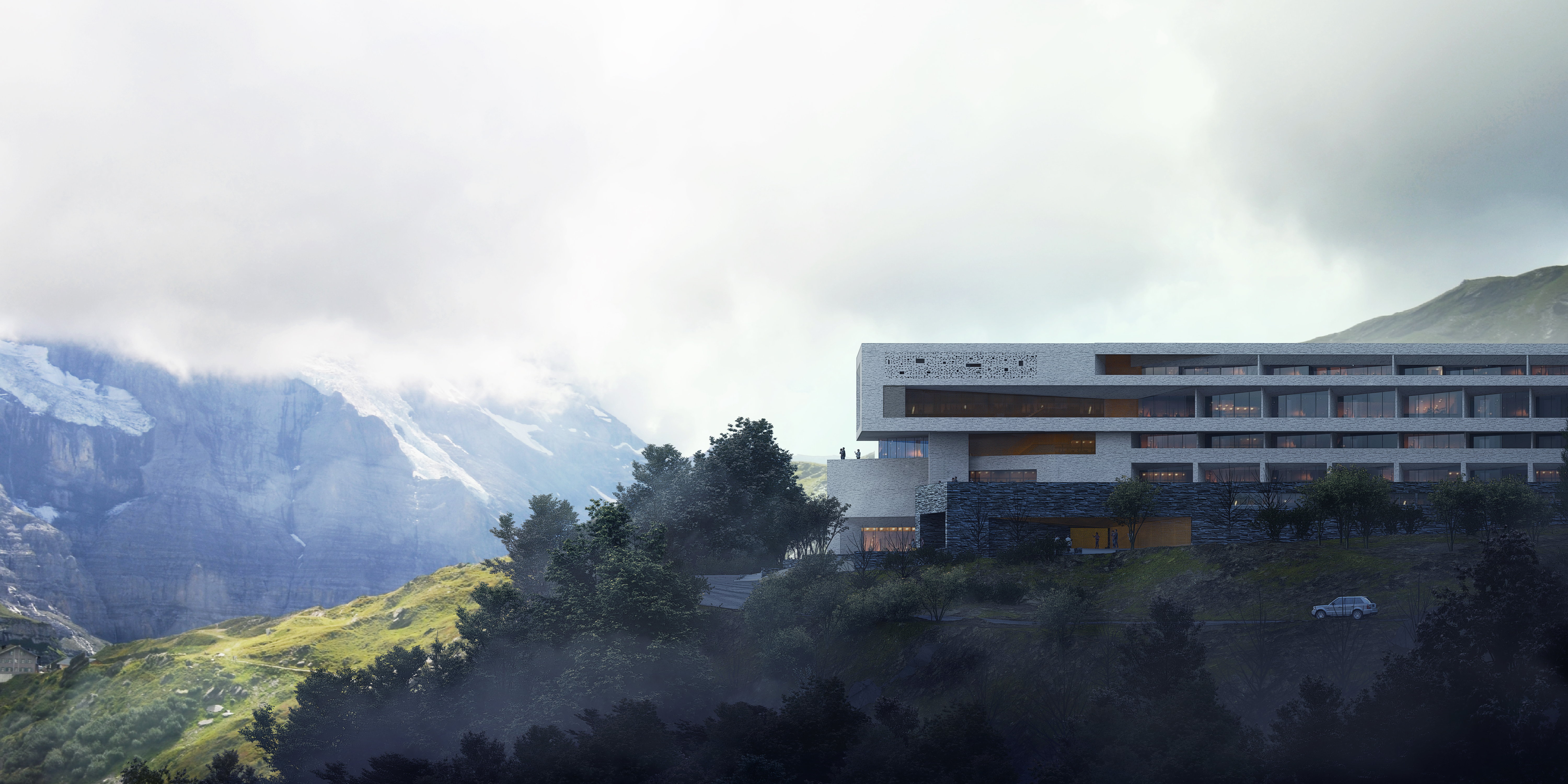
The hotel is situated at the magnificent foot of Meili Snow Mountain, adjacent to the Misty Summit viewing platform, backed by the White Horse Snow Mountain, and at its end, overlooking a deep valley with a drop of six hundred meters, naturally embedding a strong spatial tension into the site.
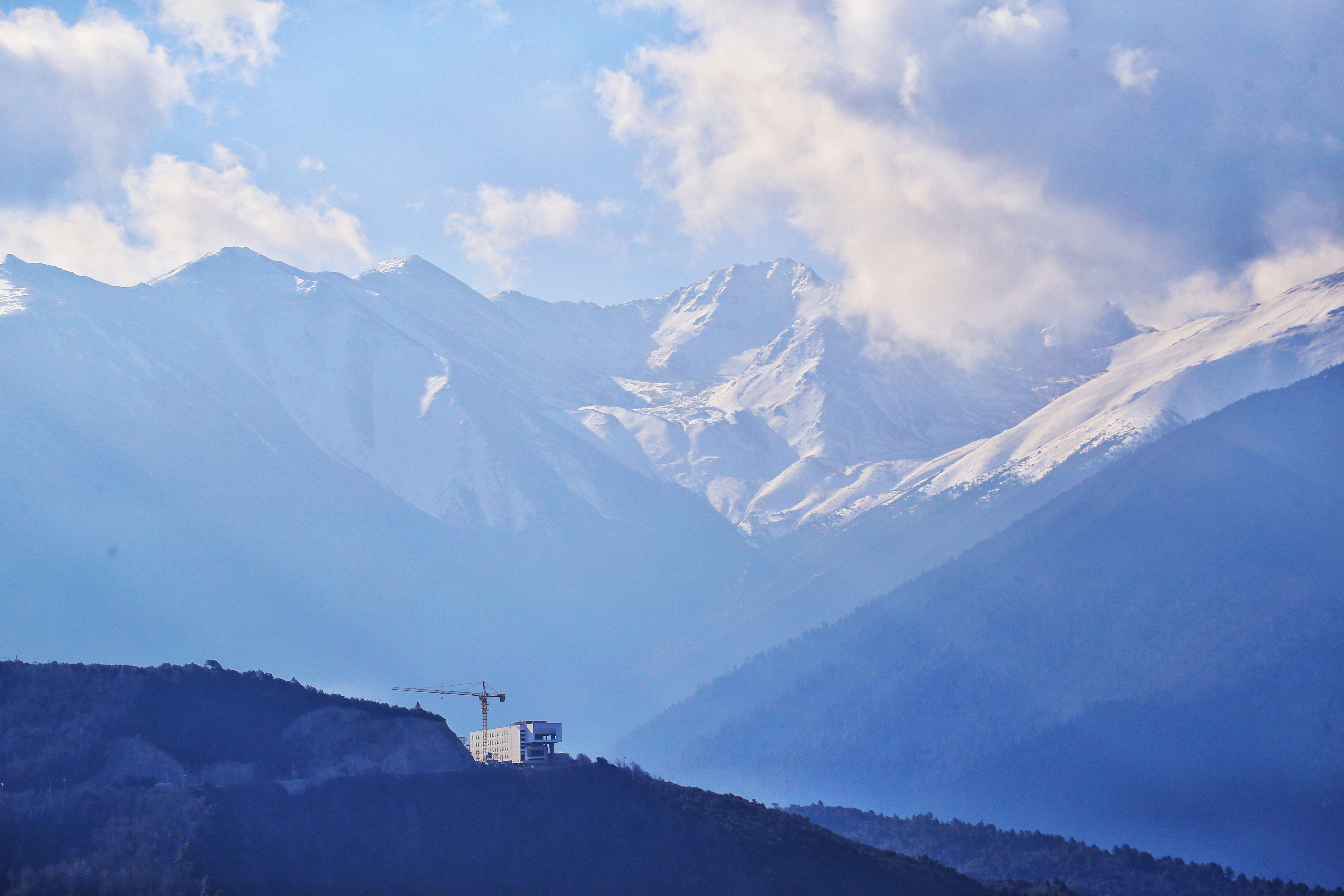
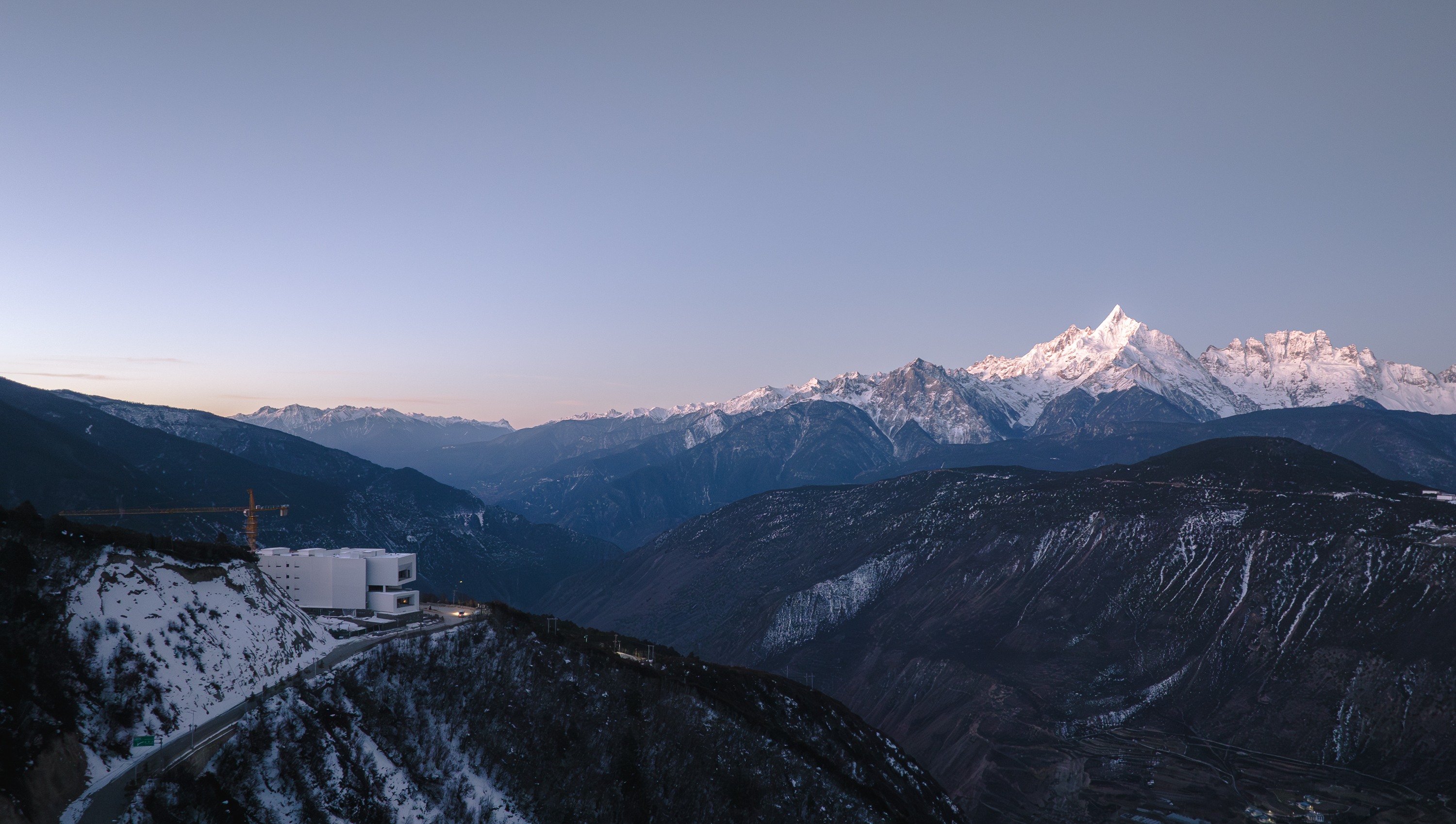
BUZZ believes that in such a natural environment, any excessively exaggerated architectural form would seem too complex and out of place. Returning to the essence of space, architecture should be a medium that stimulates the inner experience of individuals, rather than a mere formal expression. Therefore, we aim to create a hotel that coexists harmoniously with nature, embedding its philosophy deeply within the physical space and unique temperament of the site.
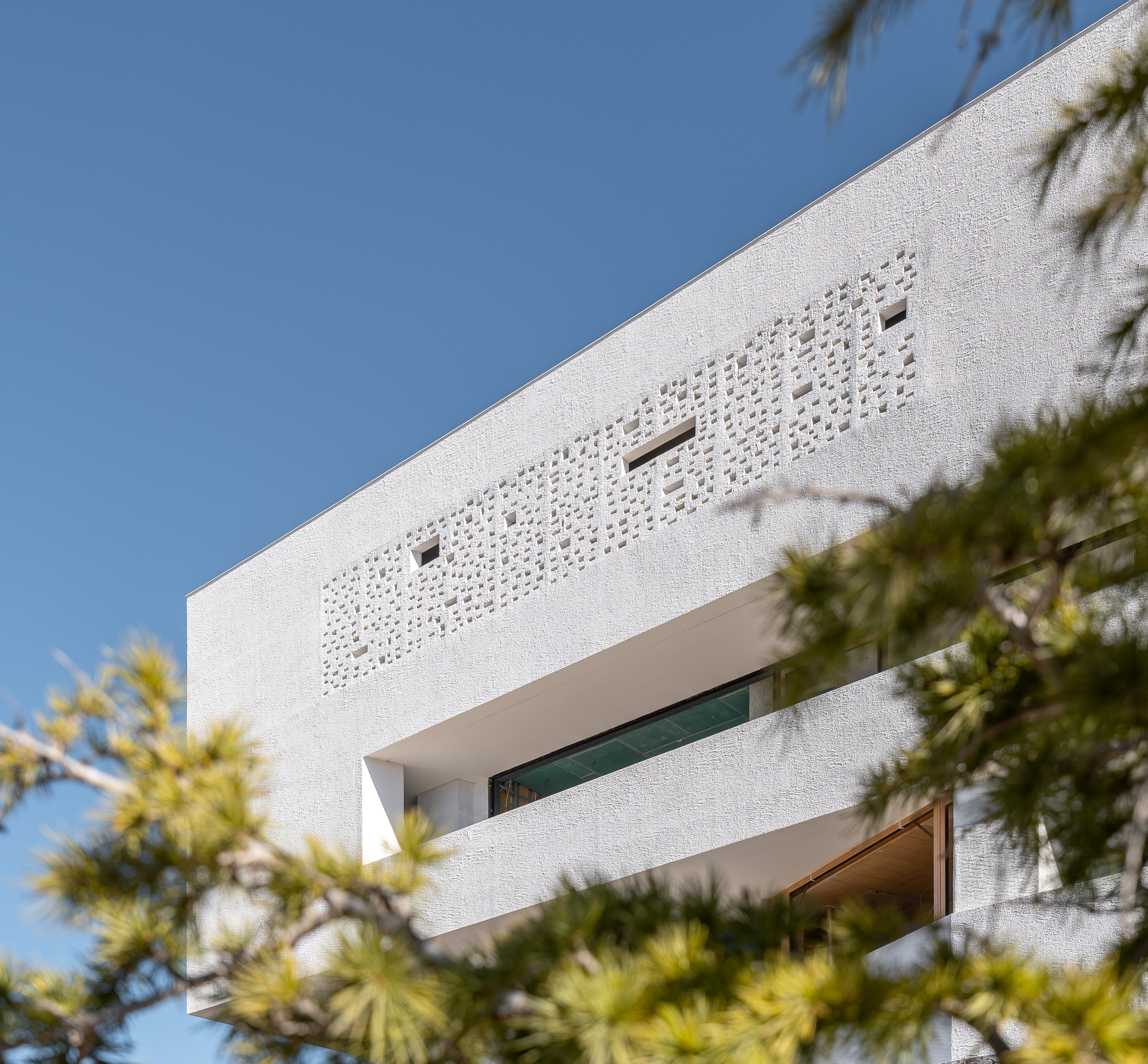
By employing techniques of embedding, twisting, and displacing, BUZZ aims to instill intrinsic dramatic changes within the architecture, while also using a series of continuous, independent openings to create a framing effect, enhancing the interaction between the building and the site. With attention to detail that encompasses both spatial narrative and site dialogue, the misalignment design on both vertical and horizontal planes creates a series of experiential "islands," guiding people to move through the caves like wandering in a garden.
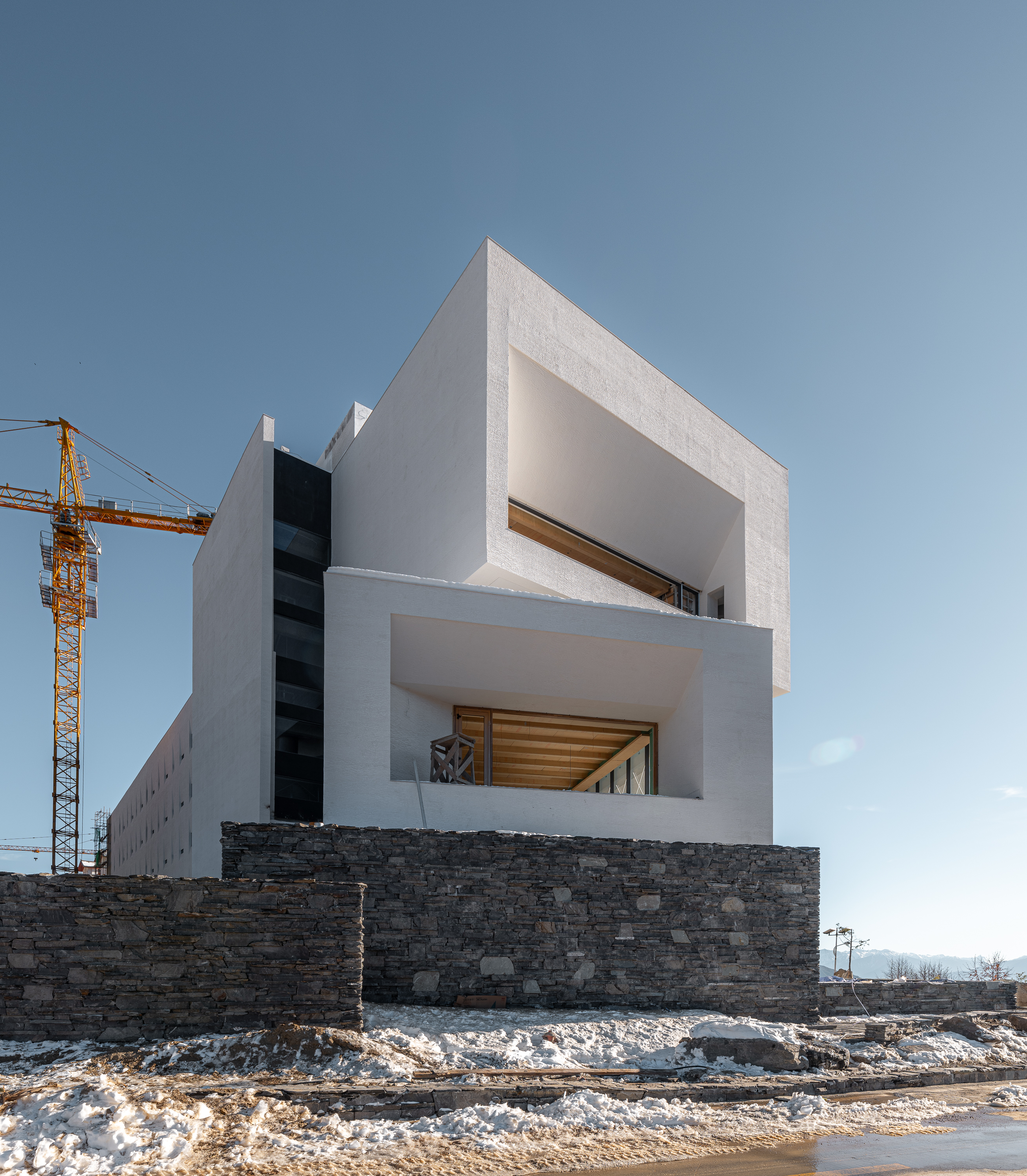
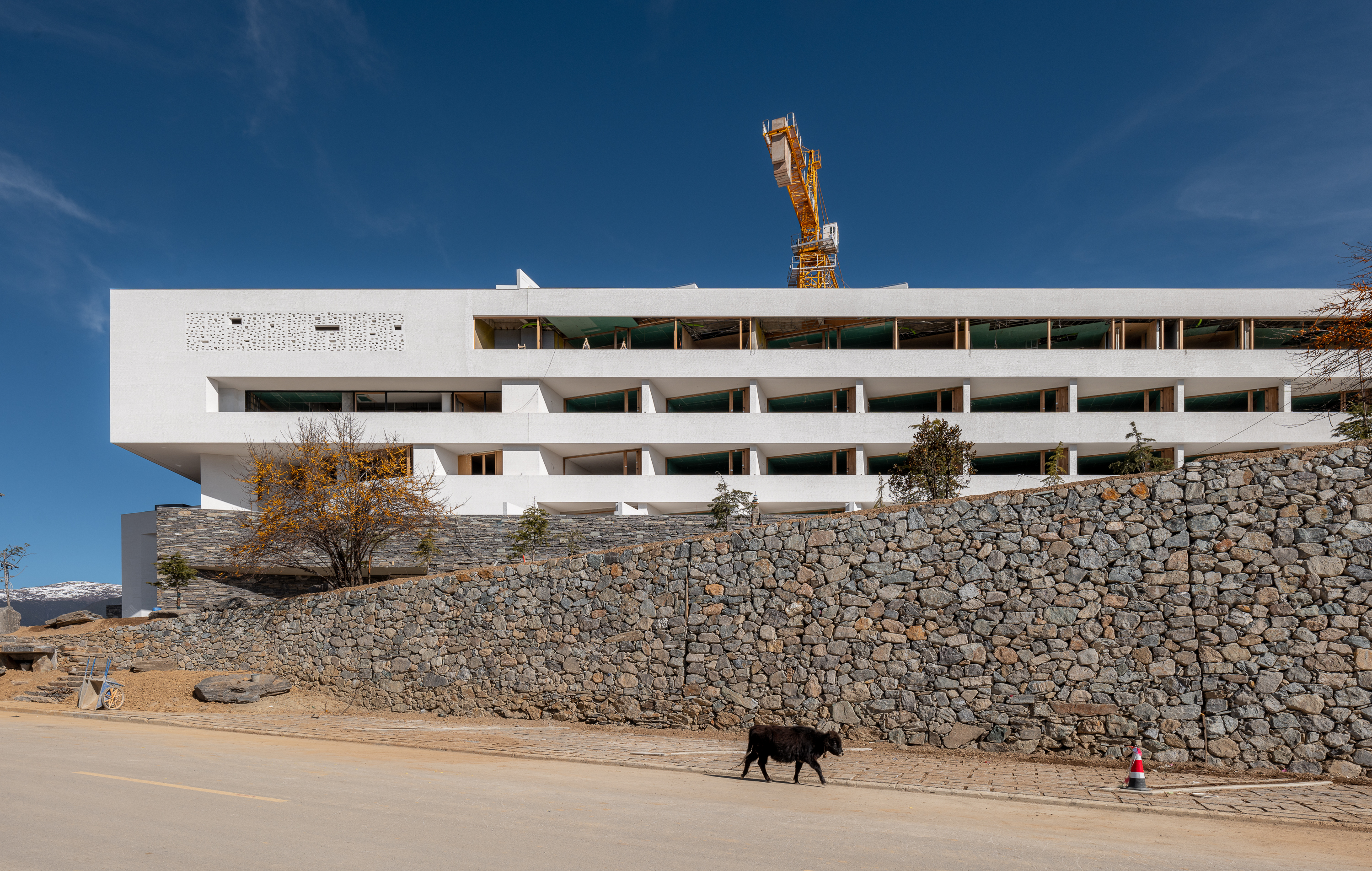
The guest room section seeks to achieve a clever integration of landscape and interior experience, ensuring each room faces the snow mountain and forms an inclined angle with the facade, creating triangular outdoor spaces. The interior leverages a slight elevation difference in design to engage in dialogue with the snow mountain, allowing guests to stand, sit, or lie down to admire the snow-capped views, even enjoying this beautiful scene from the soaking pool. On the side backing onto the mountain, windows are designed to establish a connection and conversation with the mountain.
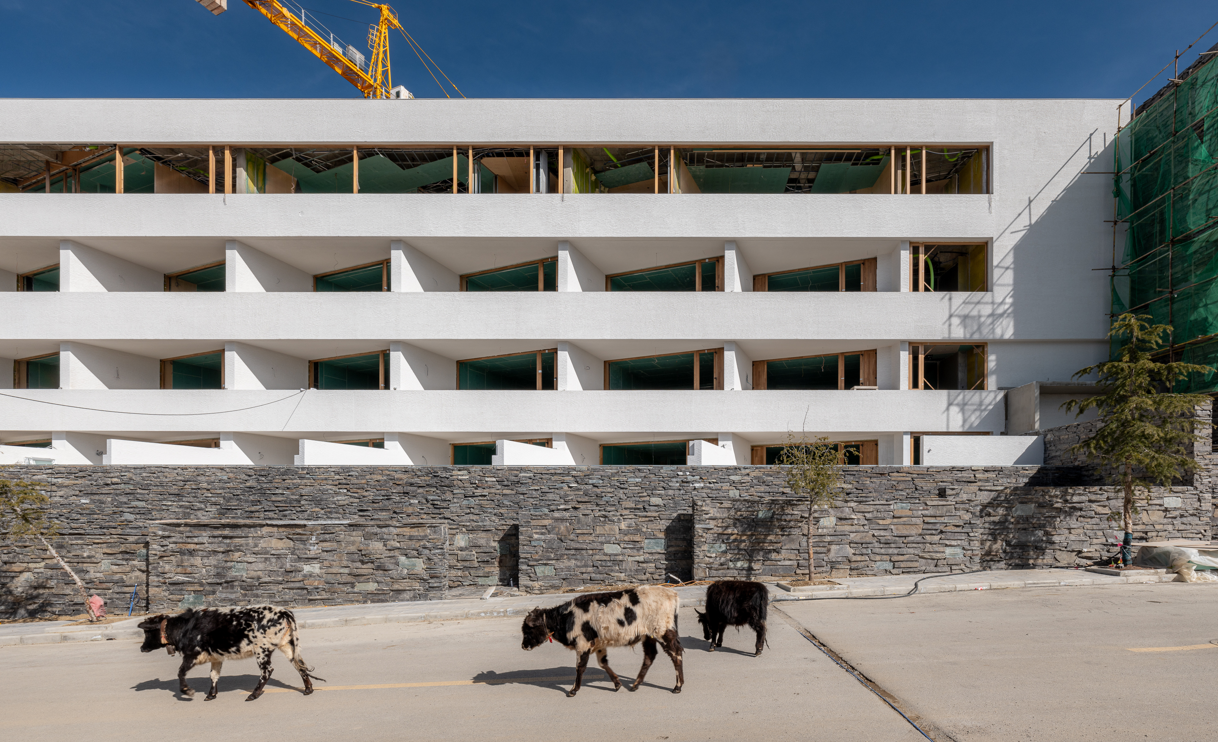
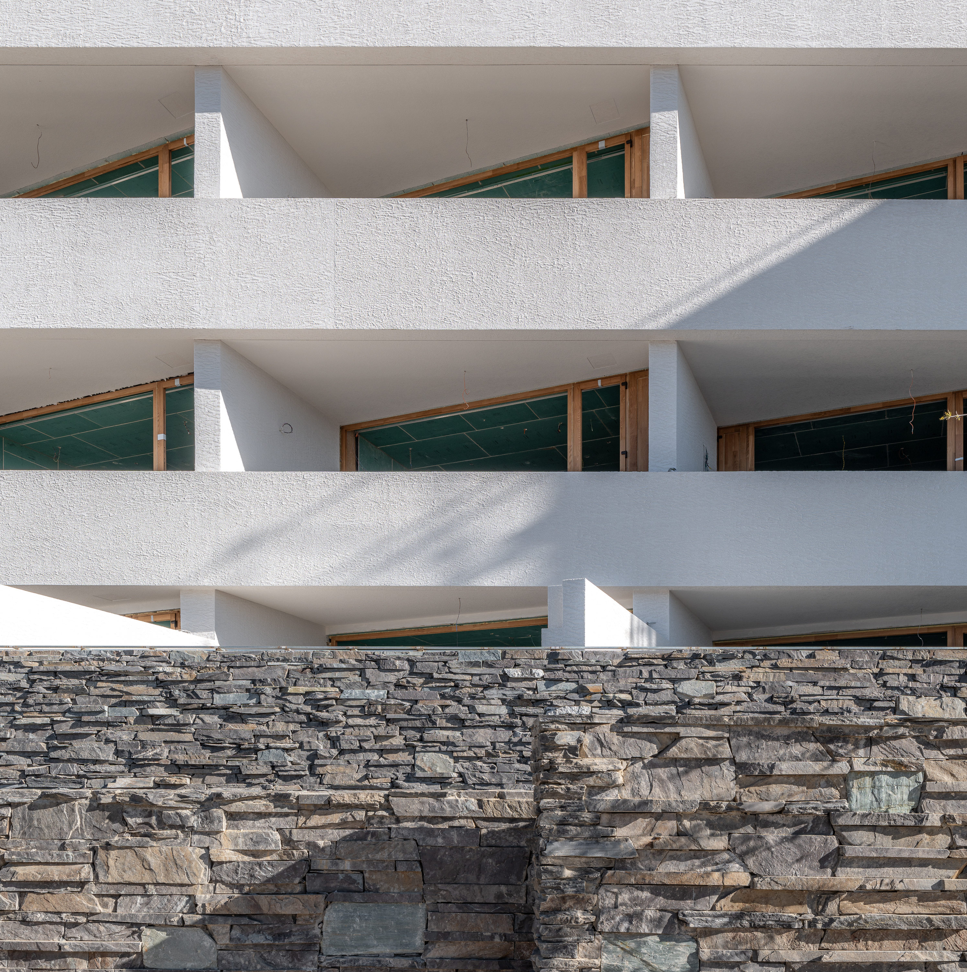
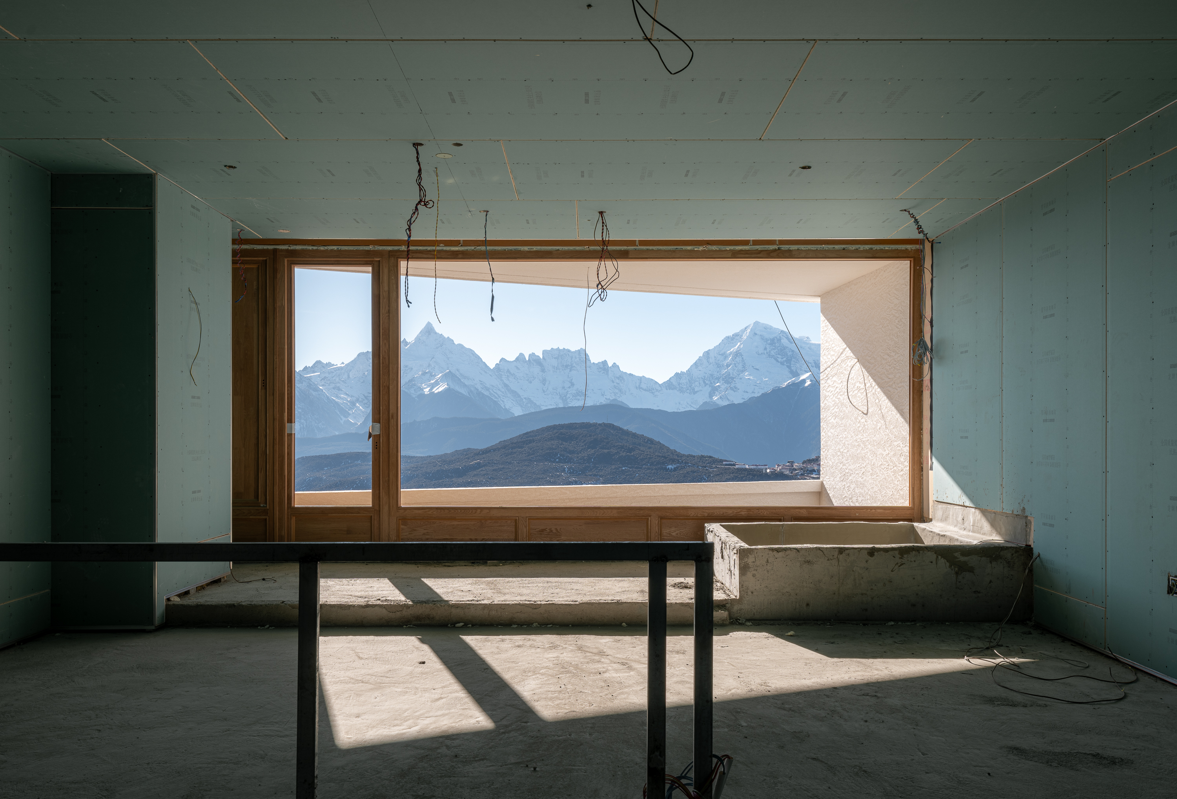
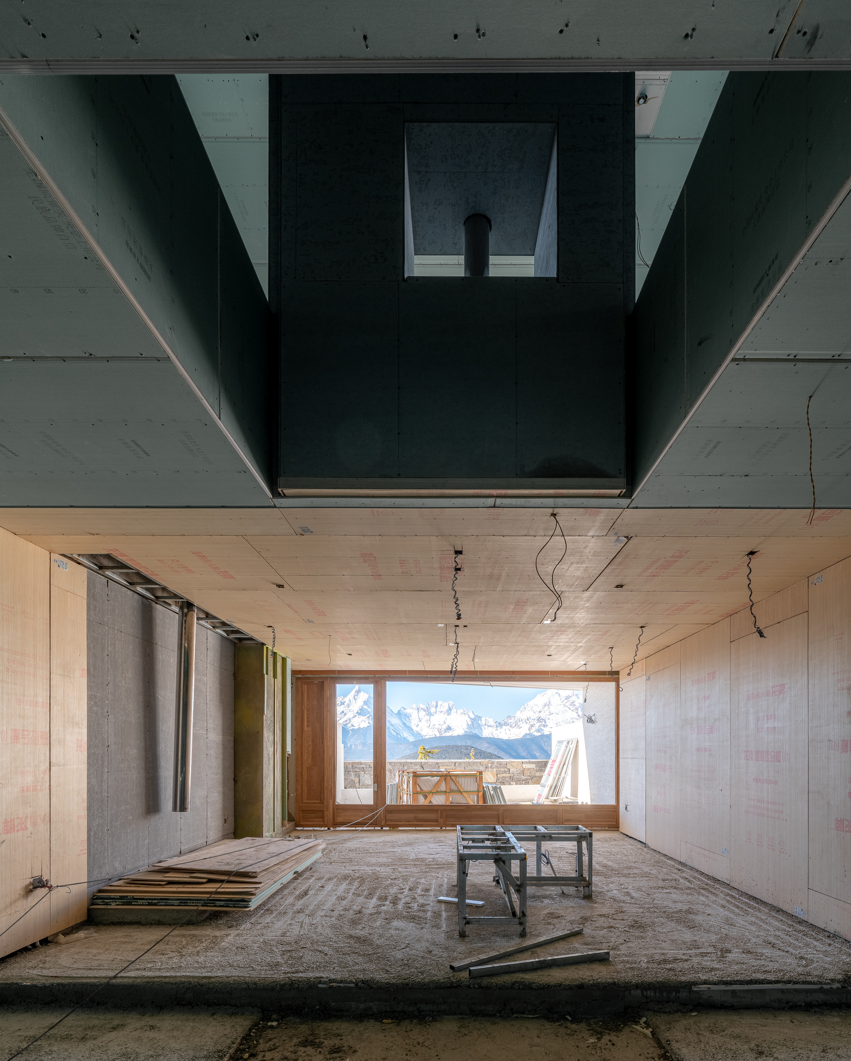
The hotel's public spaces introduce skylight through vertical circulation, combined with various perspectives and architectural landscapes, creating a richly layered experience. Starting from the sunken reception area, it gradually extends upwards to the infinity pool and tea room, and then to the dining area, each space echoes landscape views at different heights, forming a visual dialogue with the cliffs and valleys.
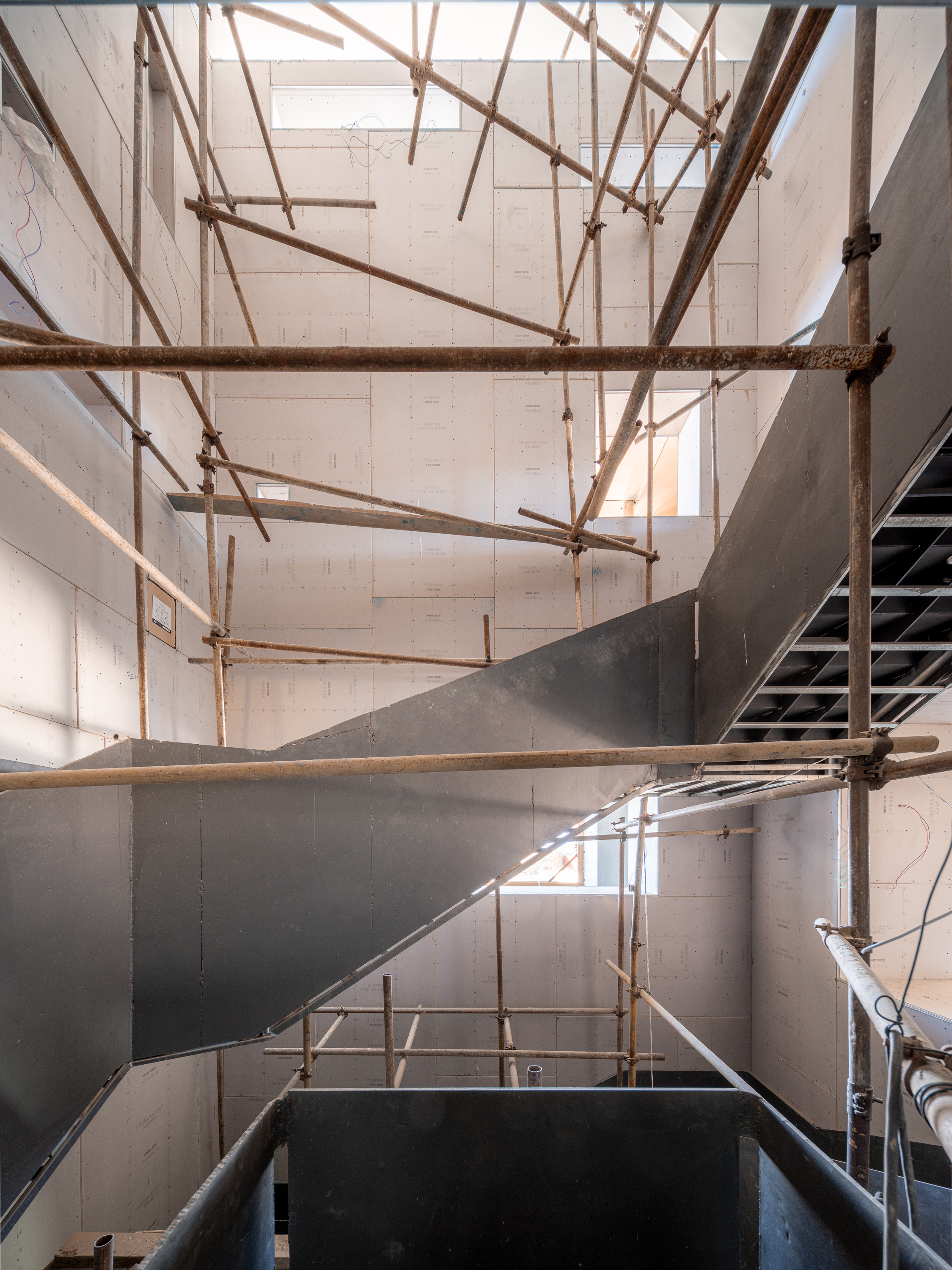
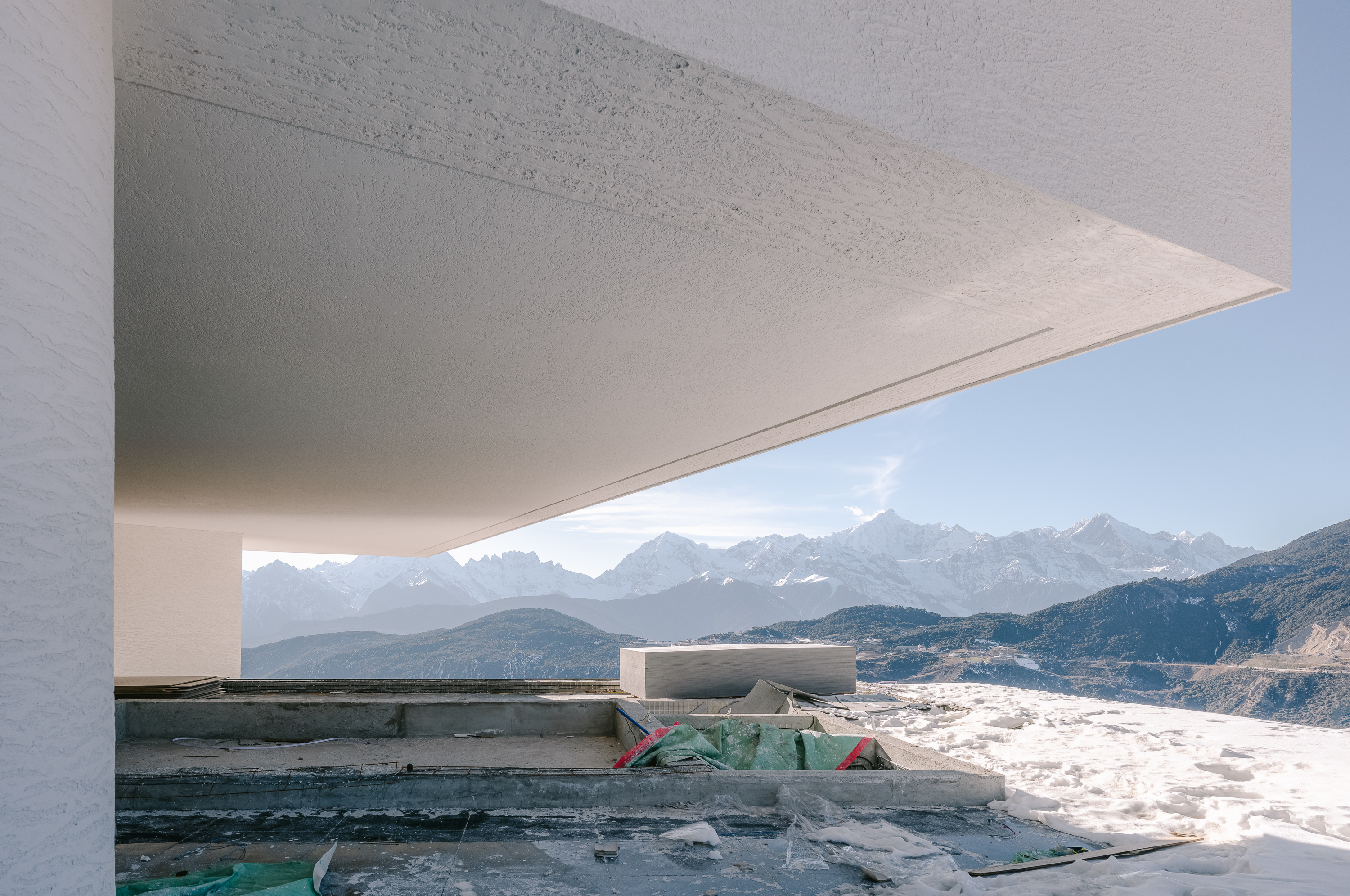
The upper-level multifunctional spaces, such as art galleries and rooftop bars, utilize light and natural openings similar to pore designs, creating dramatic indoor light effects and enhancing the relationship between indoor and outdoor spaces. These spaces are not merely open-plan areas but, through the interplay of sightlines and translations, allow for a rich variety of visual and emotional experiences even within the same space. Whether during the day or night, or under different weather conditions, these spaces can present a unique aspect, resonating strongly with the surrounding environment.
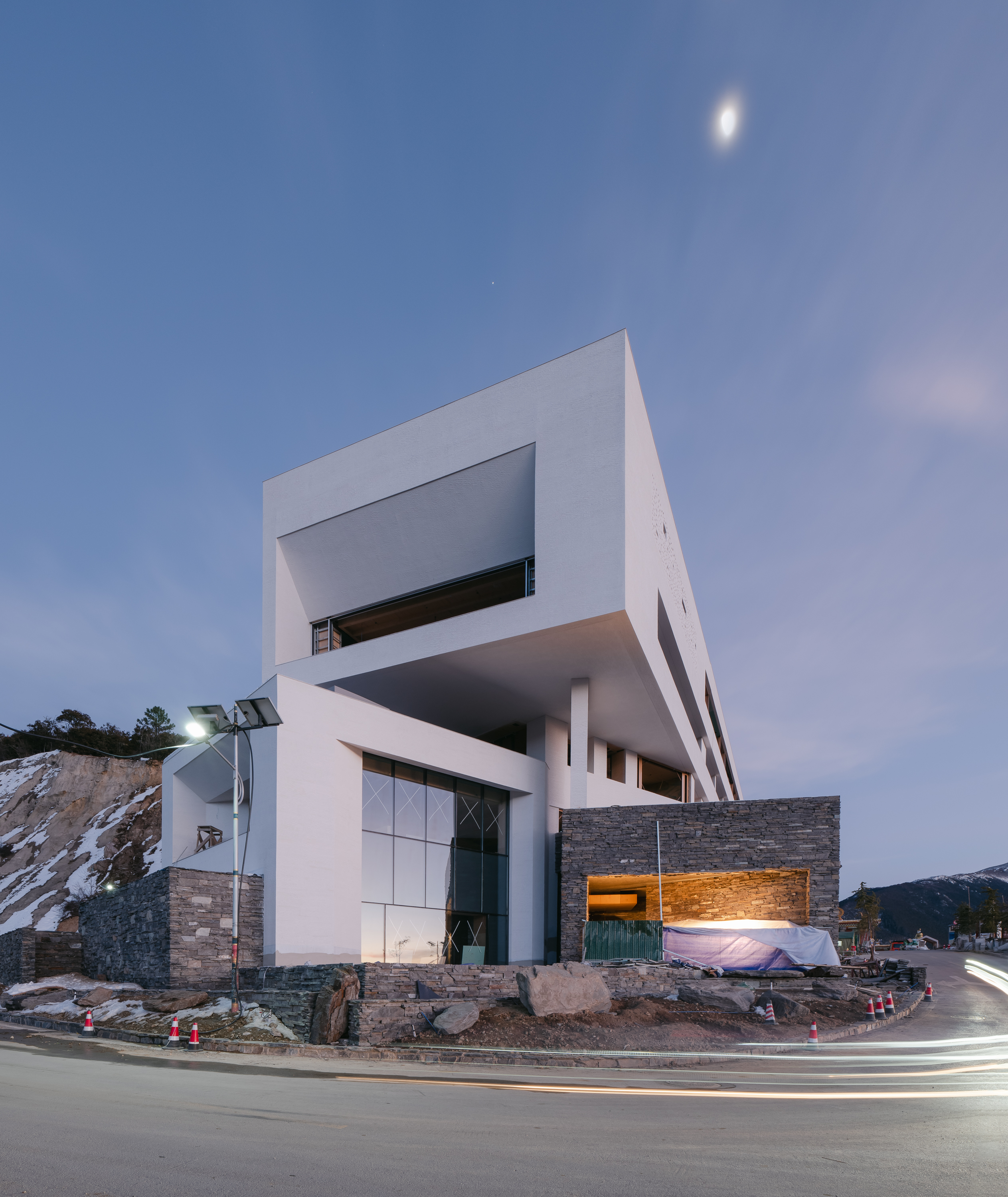
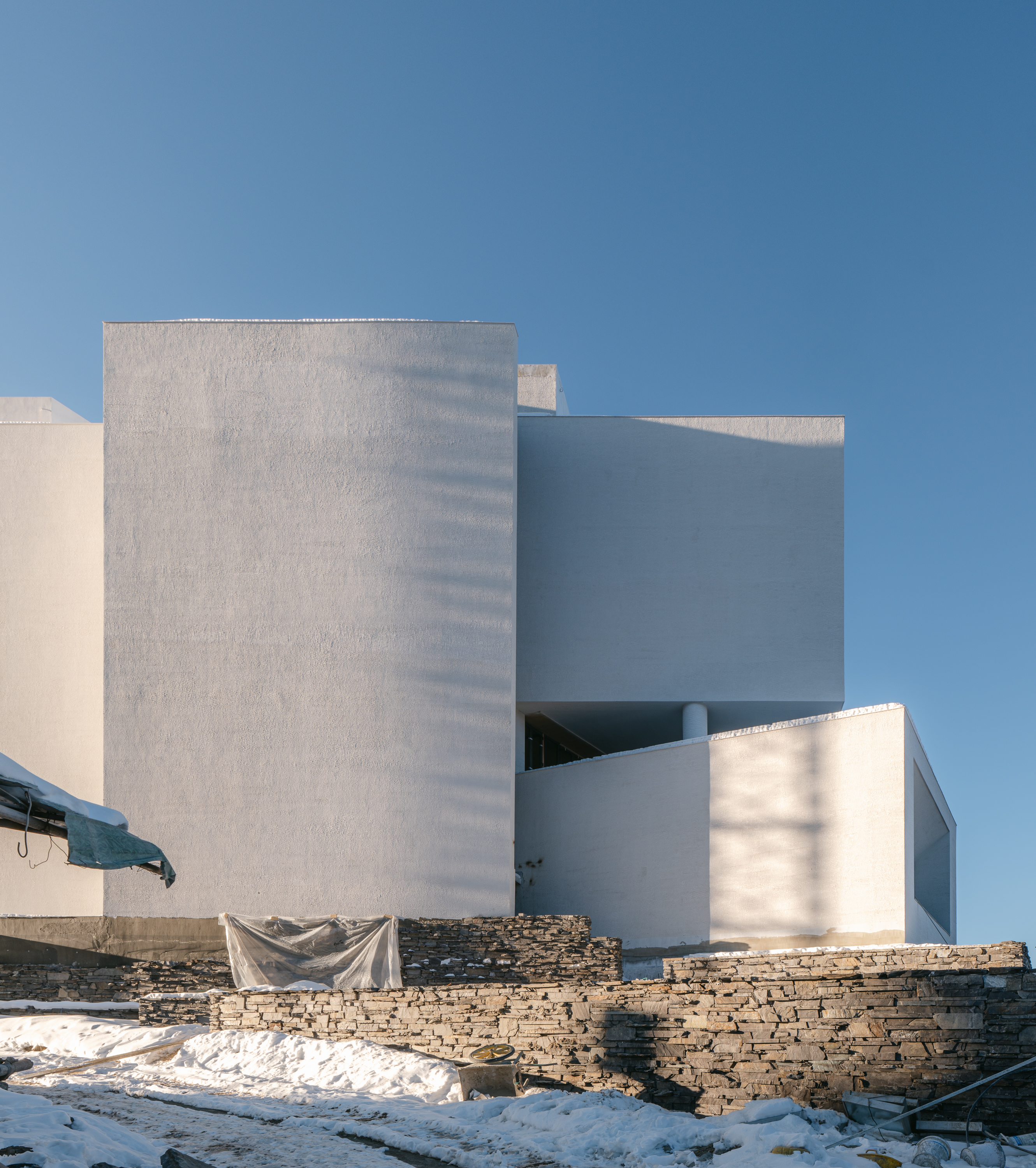
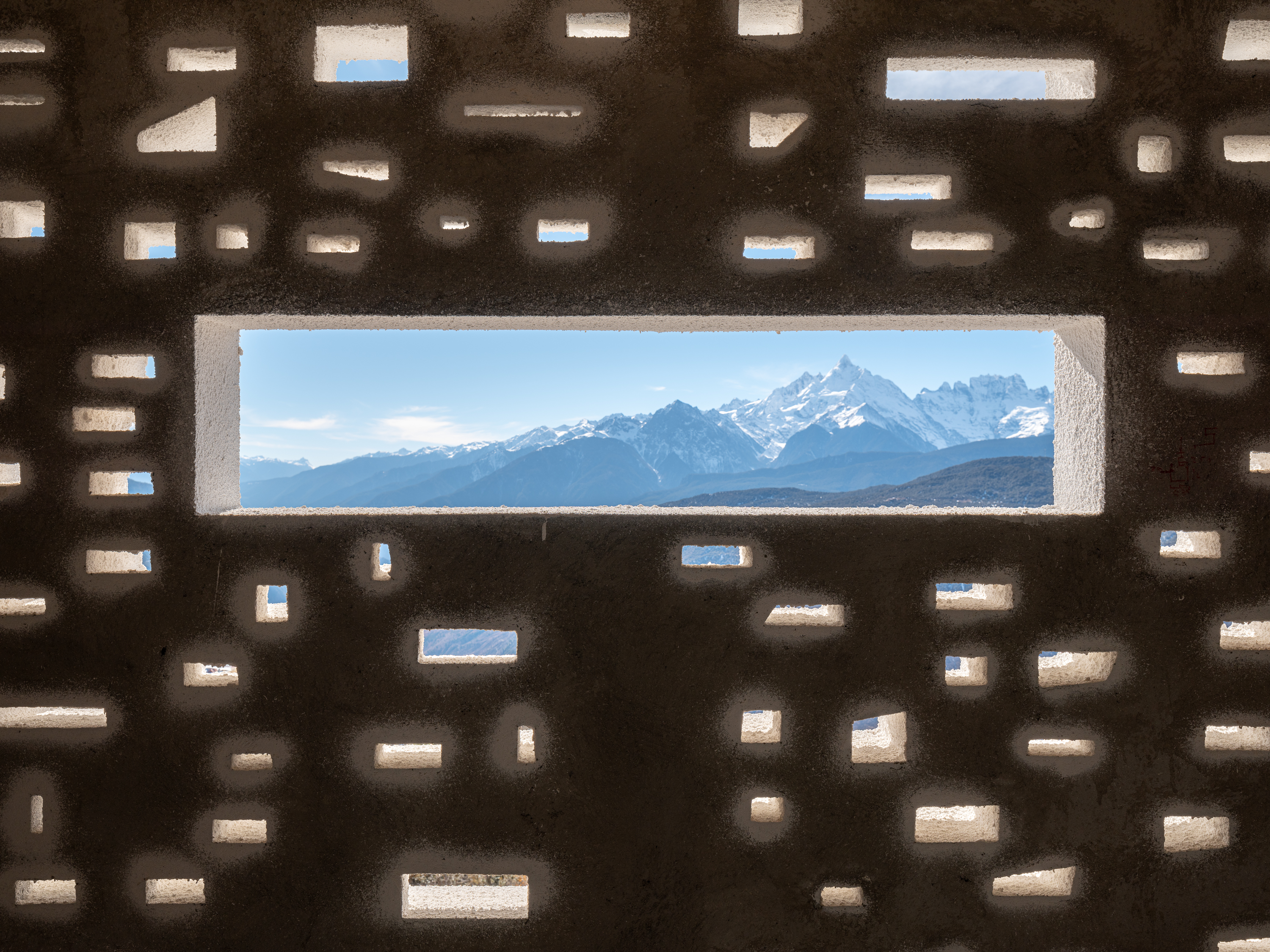
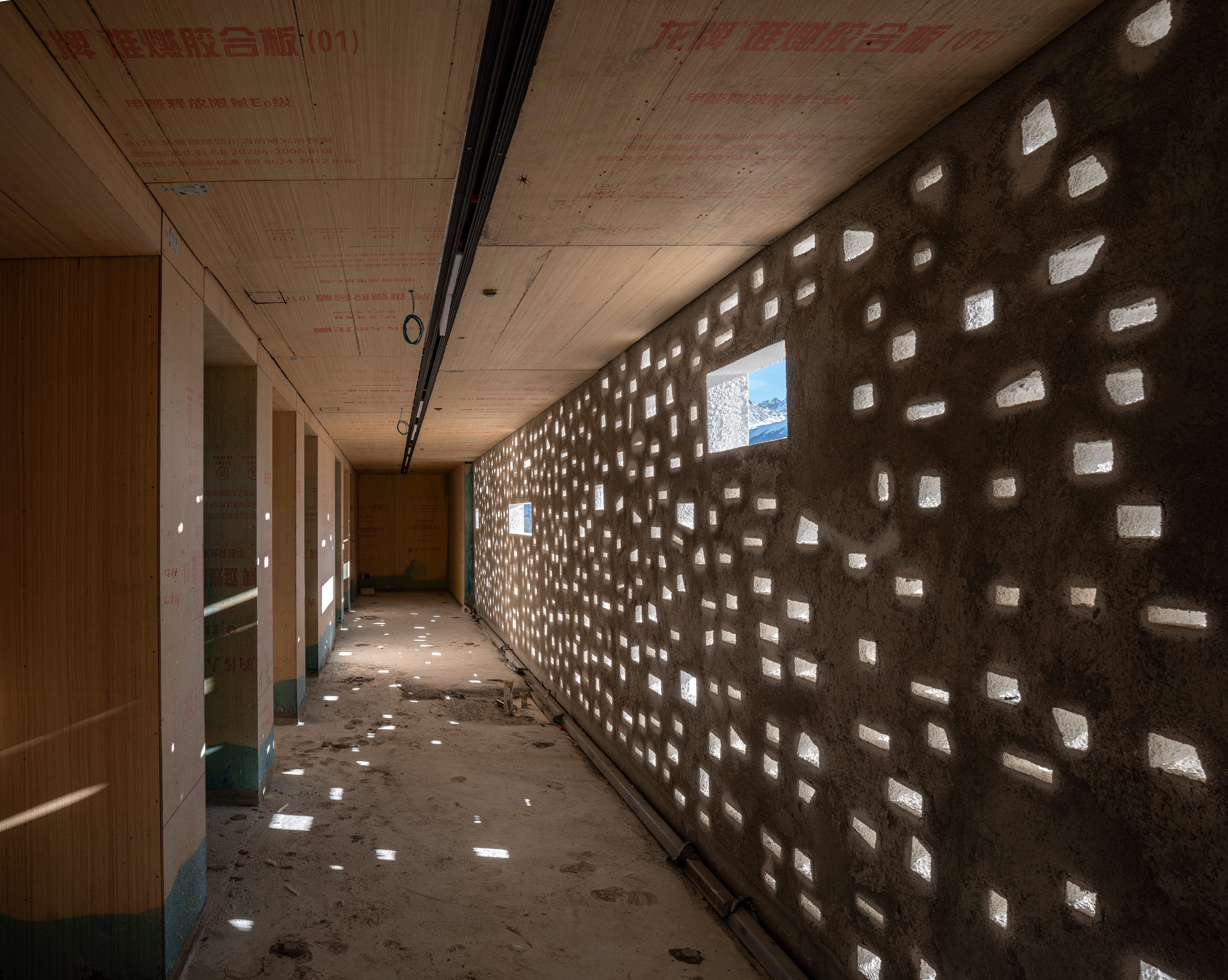
Therefore, the overall design also attempts to emphasize the diverse interactions between the interior and exterior public spaces of the architecture. People can move freely between indoor and outdoor spaces, enjoying the visual transition between small landscapes and the grand natural scenery of the mountains. Although the architectural massing itself is rectilinear, its embedded design and sense of fluidity demonstrate respect for the different perspectives and experiential attitudes towards the Meili Snow Mountain.
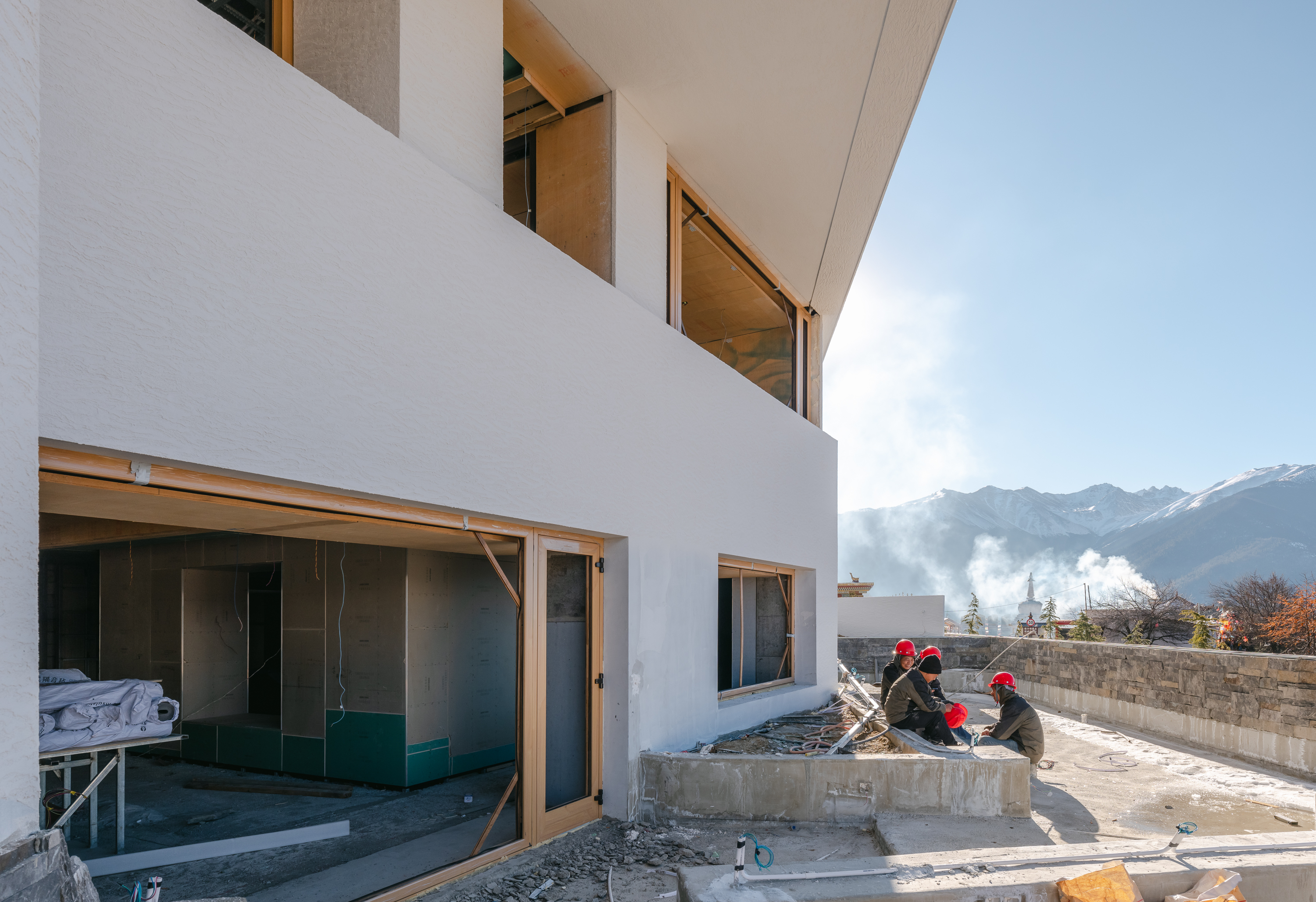
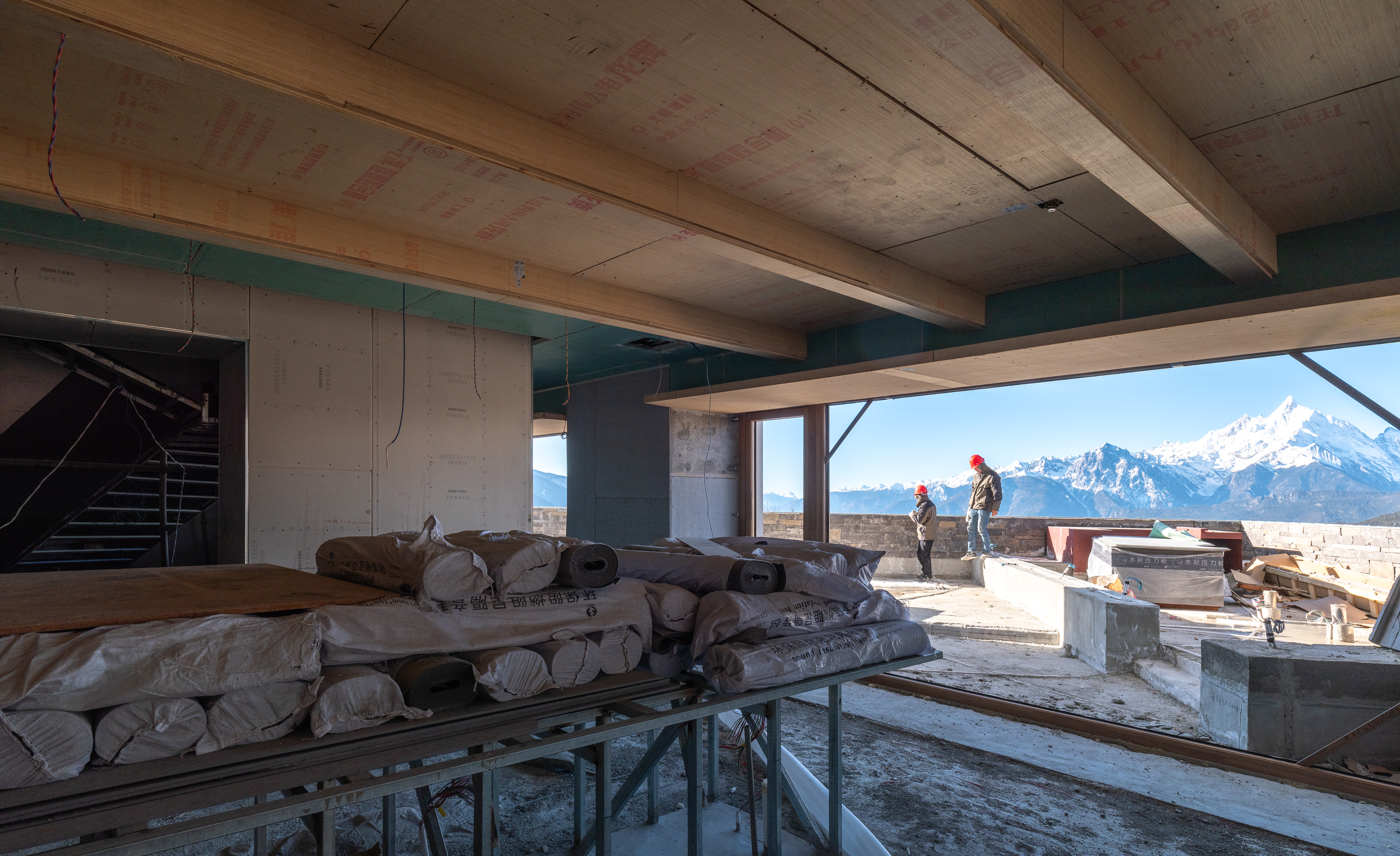
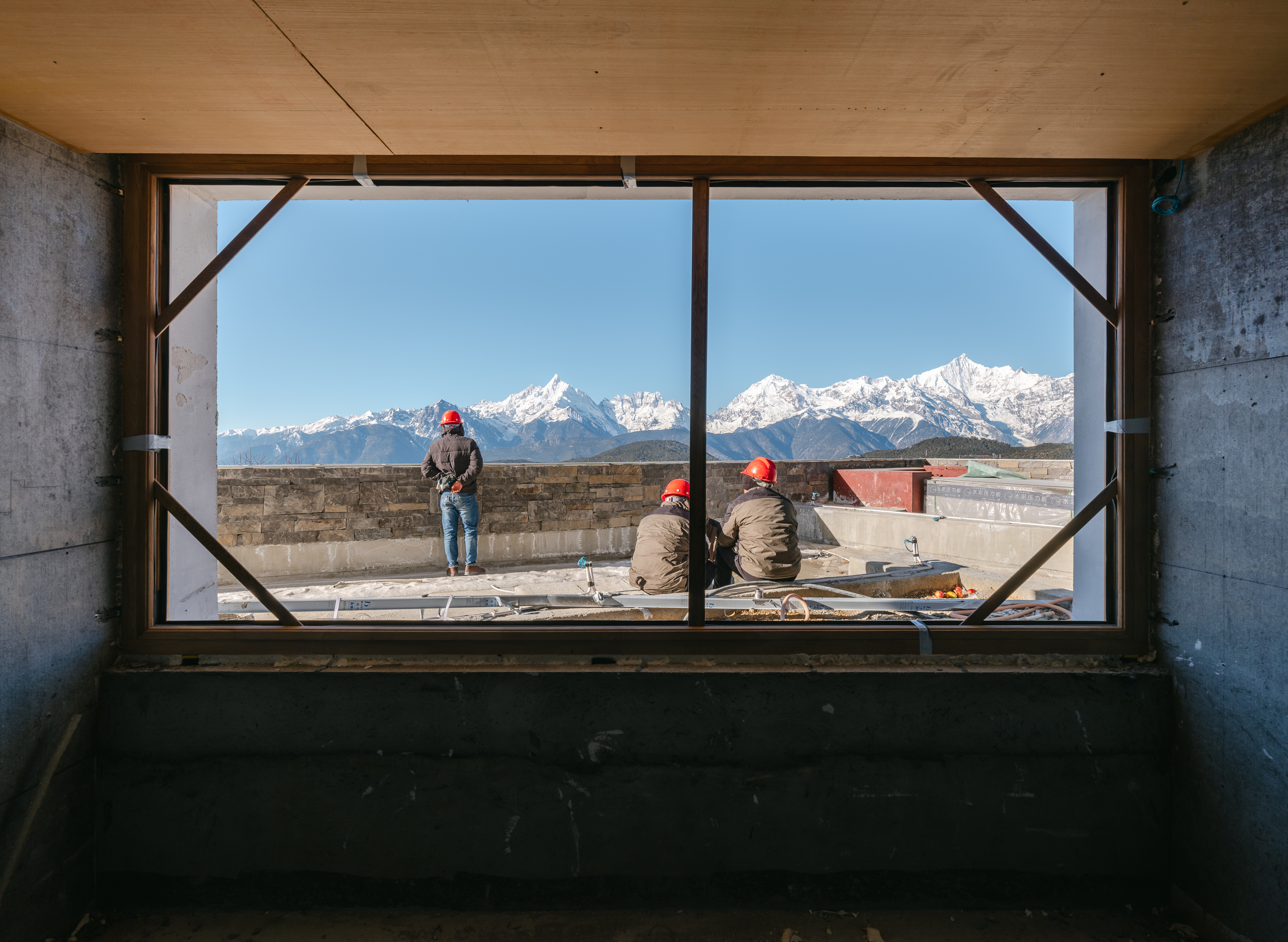
The top floor's diverse art spaces and rooftop terrace offer people the opportunity to be completely open and closely connected with nature. Unlike the enclosed feeling indoors, these spaces allow individuals on the rooftop terrace to focus more on inner awakening and reverence for nature, reflecting to some extent the philosophical contemplation of architecture as an experiential venue.
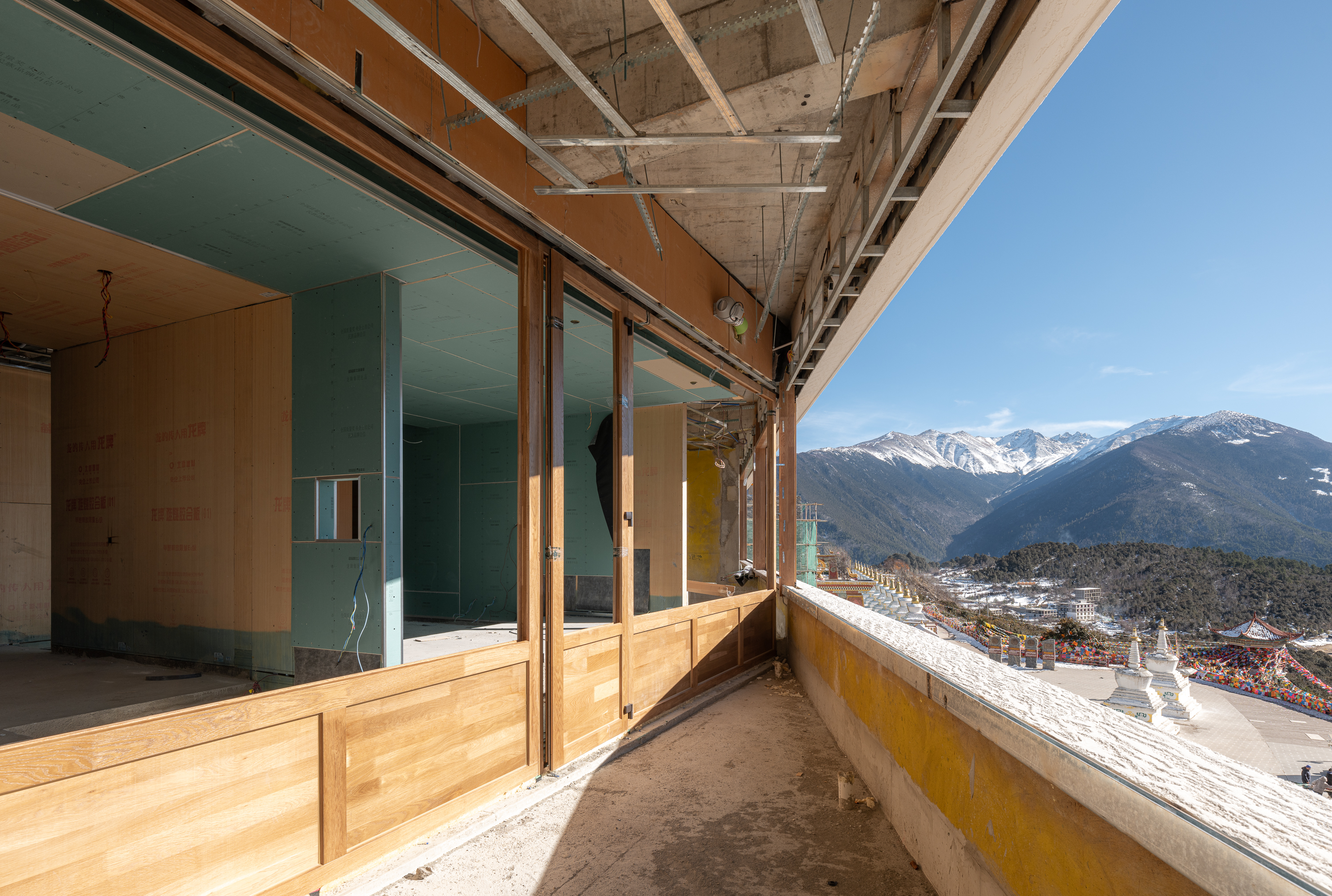
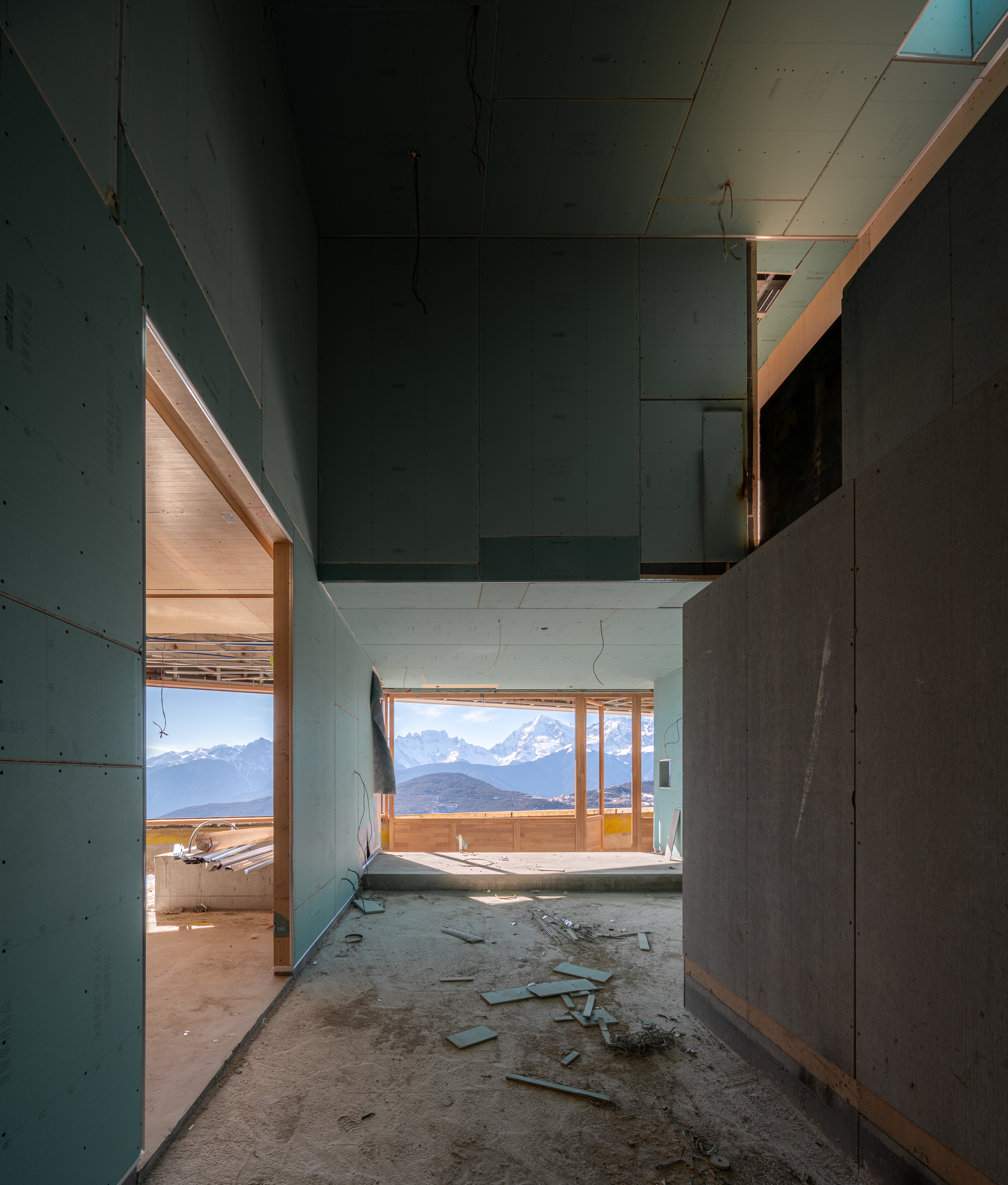
The facade adopts a pure and site-integrated approach, using local slate practices at the base to form a close connection with the natural mountain; the floating body above employs white paint similar to that of traditional Tibetan dwellings or temples, presenting the building's form in the simplest geometric shapes. This extreme cubic form aims to maximize functional experience while minimizing impact on the scenery.
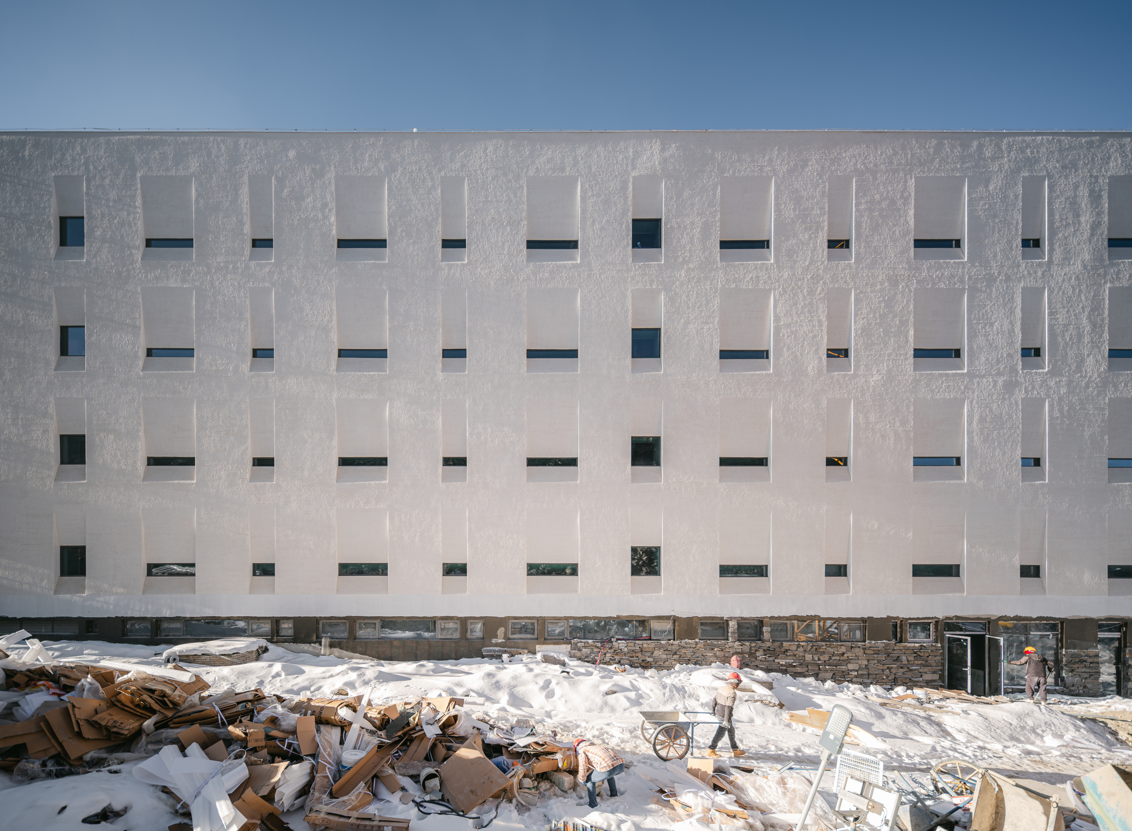
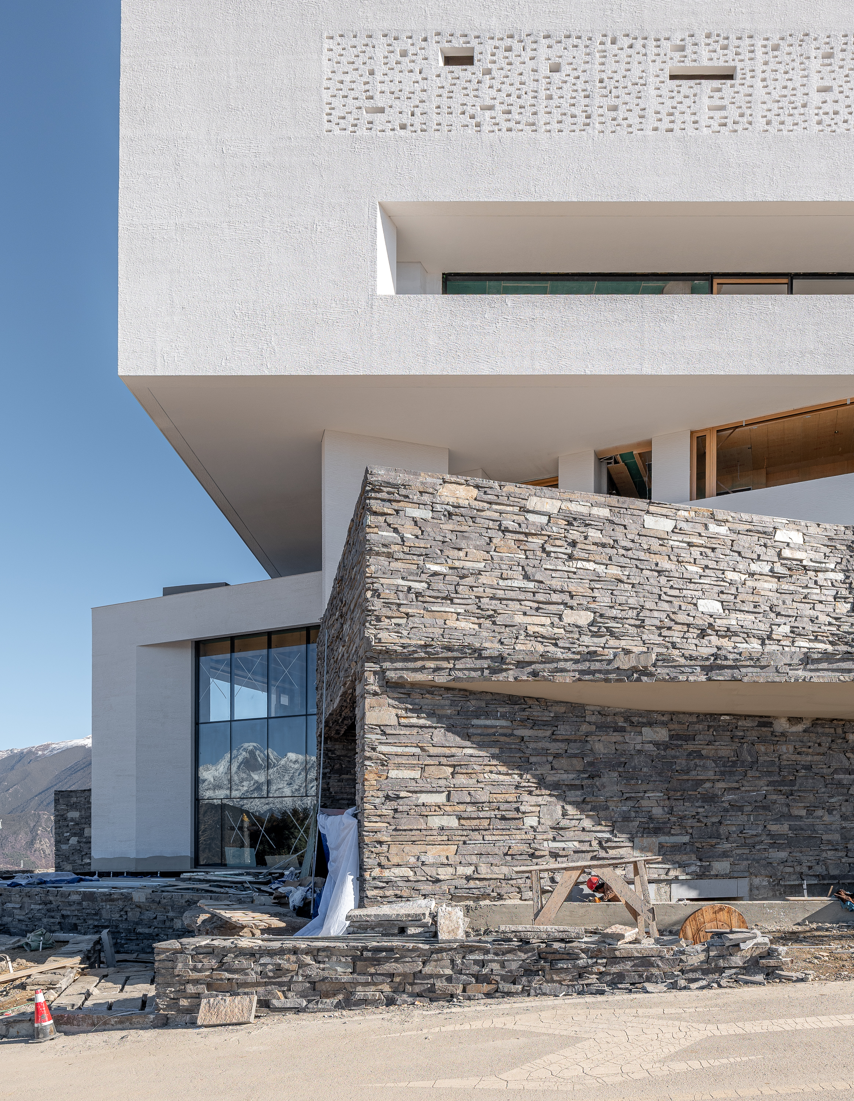
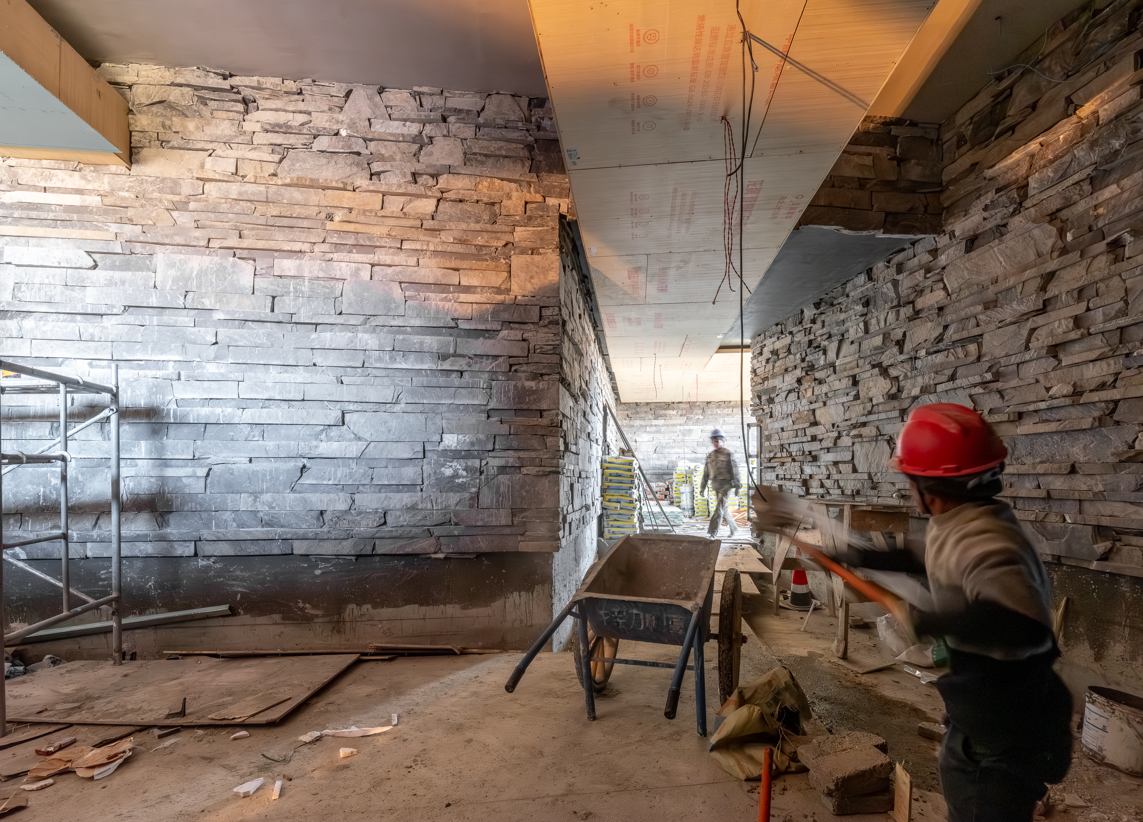
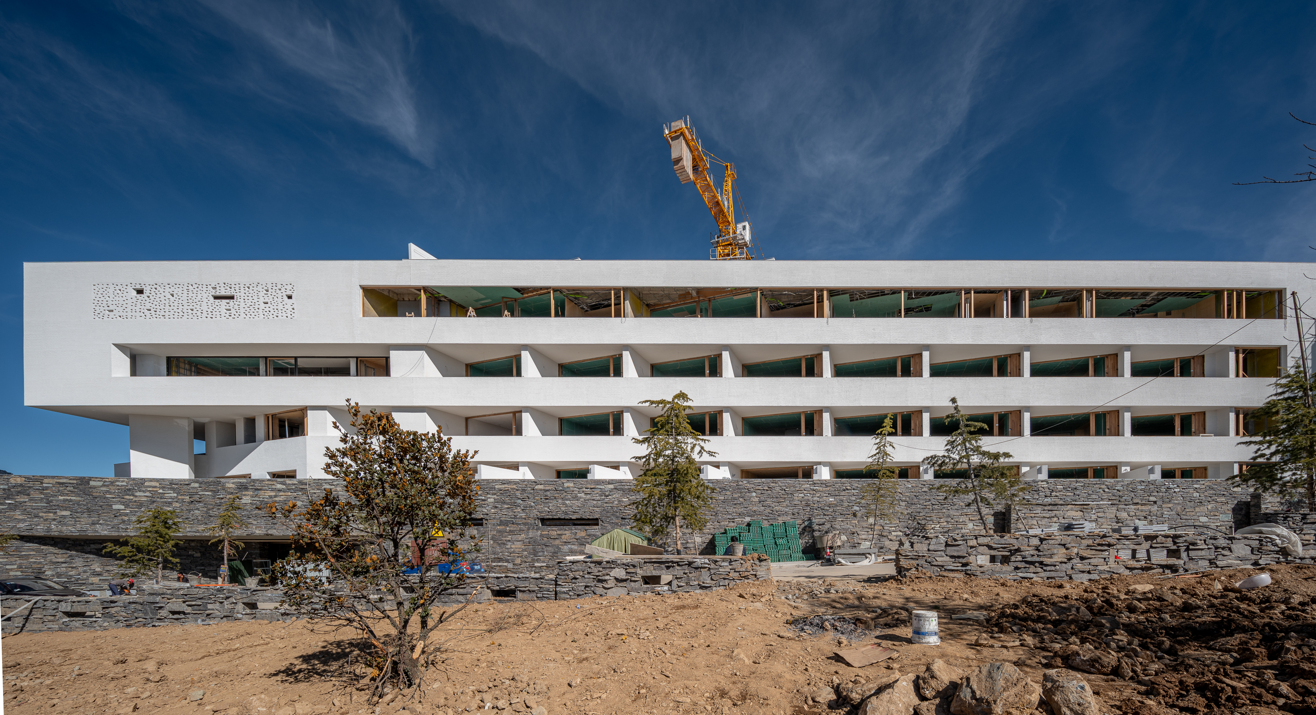
The design of the Meili Snow Mountain Resort Hotel is not only based on a technical exploration of extreme climate conditions but also a reinterpretation of the site's spirit, rich in local and religious significance. At every stage of design and construction, BUZZ has been continually exploring how to engage in dialogue with this unique natural environment. This is reflected not just in the architectural form but also permeates every detail and space. From the interaction between the architecture and the site, to the play of light and shadow within the internal spaces, and up to the total openness of the top-floor spaces to nature, every step is a respect for and response to the beauty of nature.
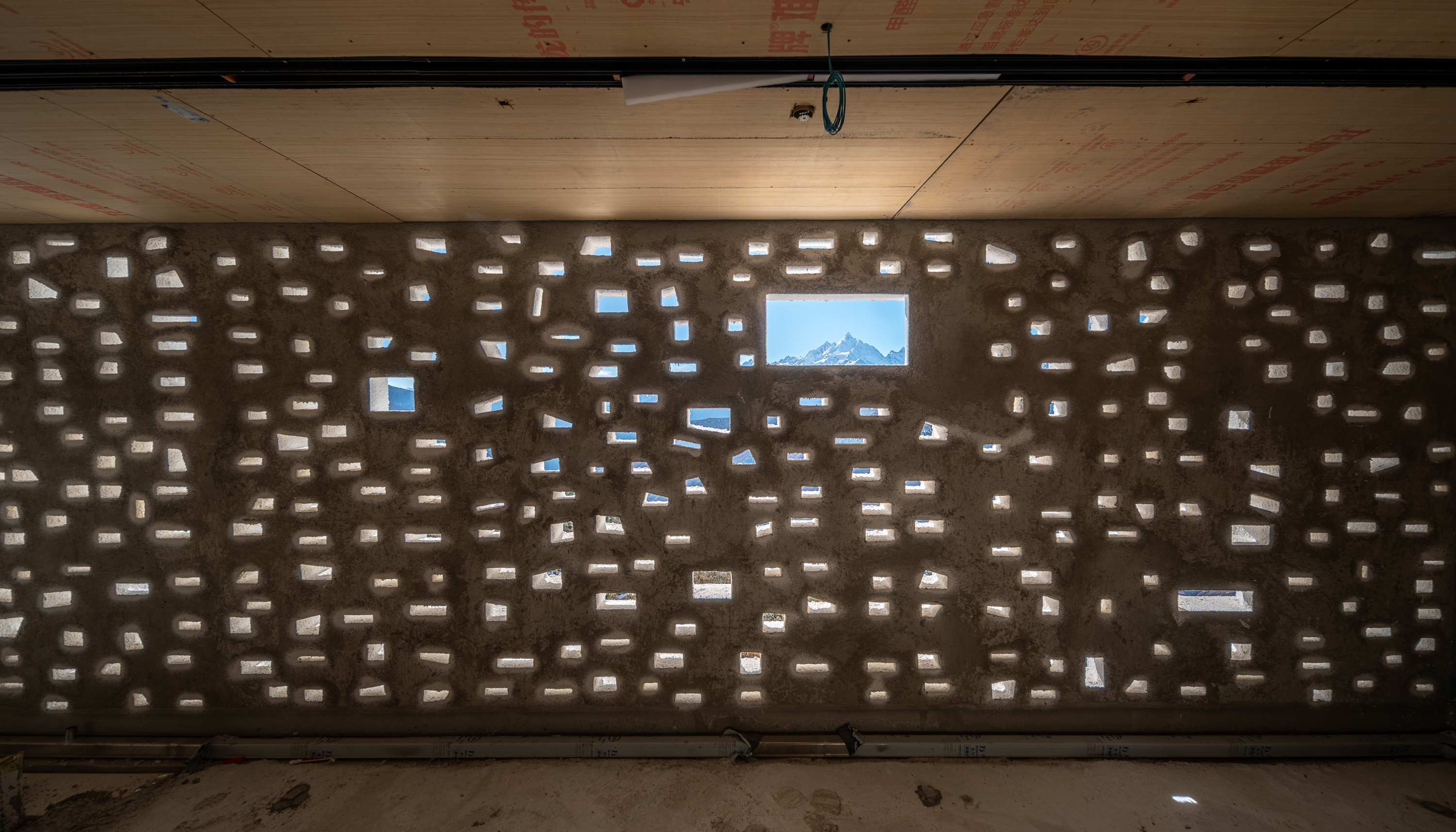
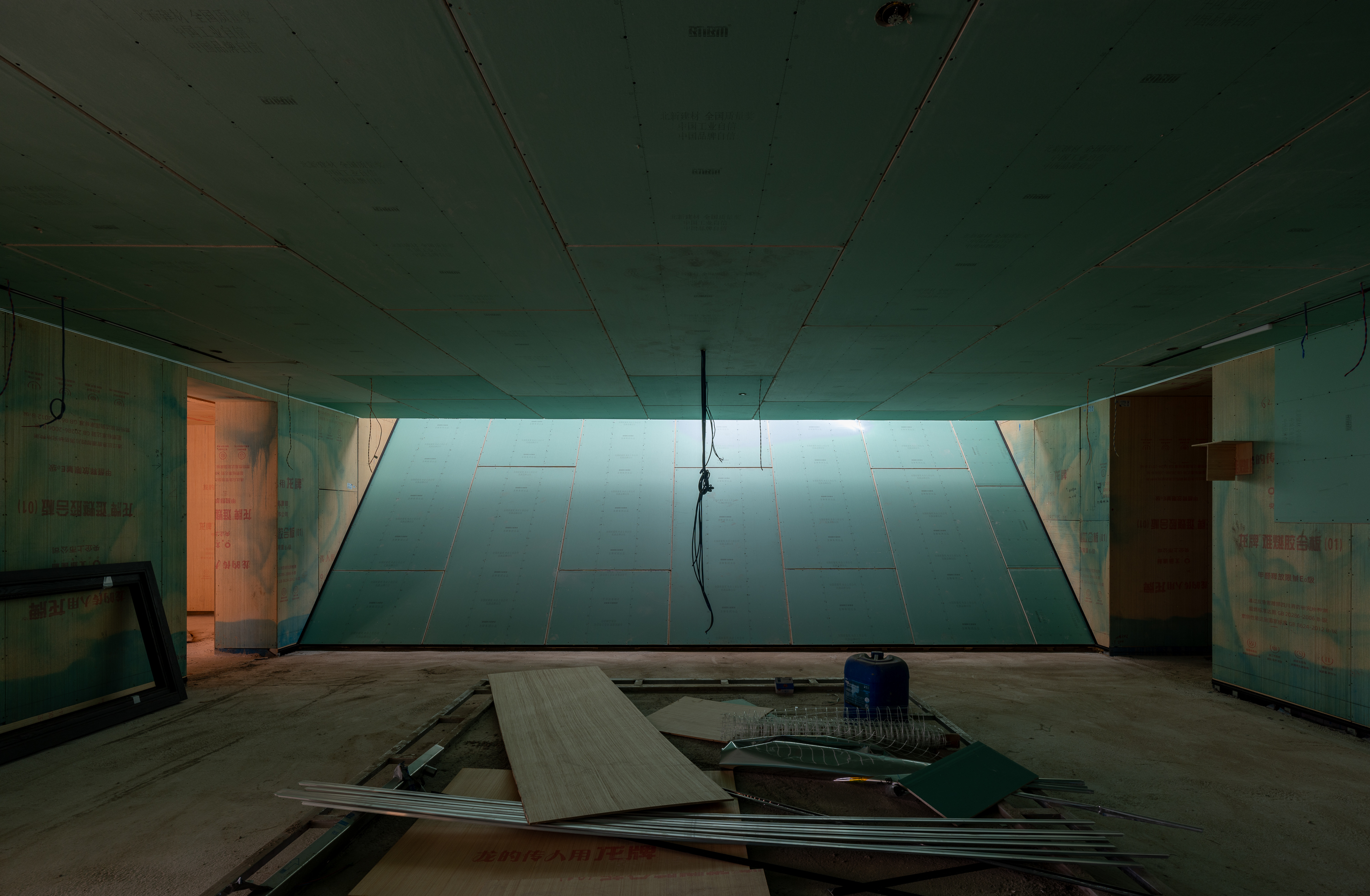
This continuous exploration process has externalized into a streamline that is both independent and dynamically unified, creating a seamless connection between architecture and nature, indoors and outdoors, as well as near and distant views. This connection is not just physical but also visual and emotional, allowing people to experience the spirit of the site and the art of architecture throughout their journey.
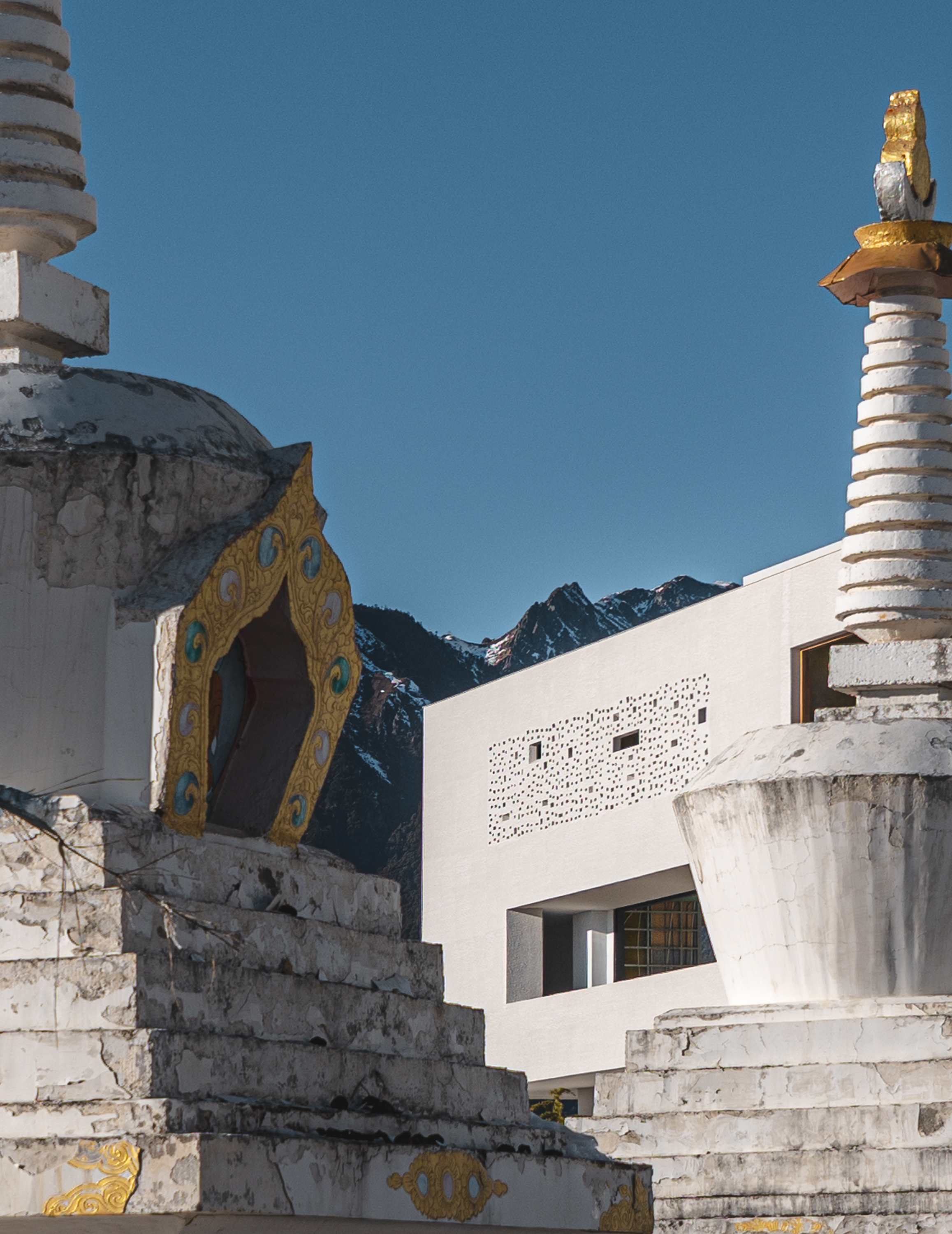
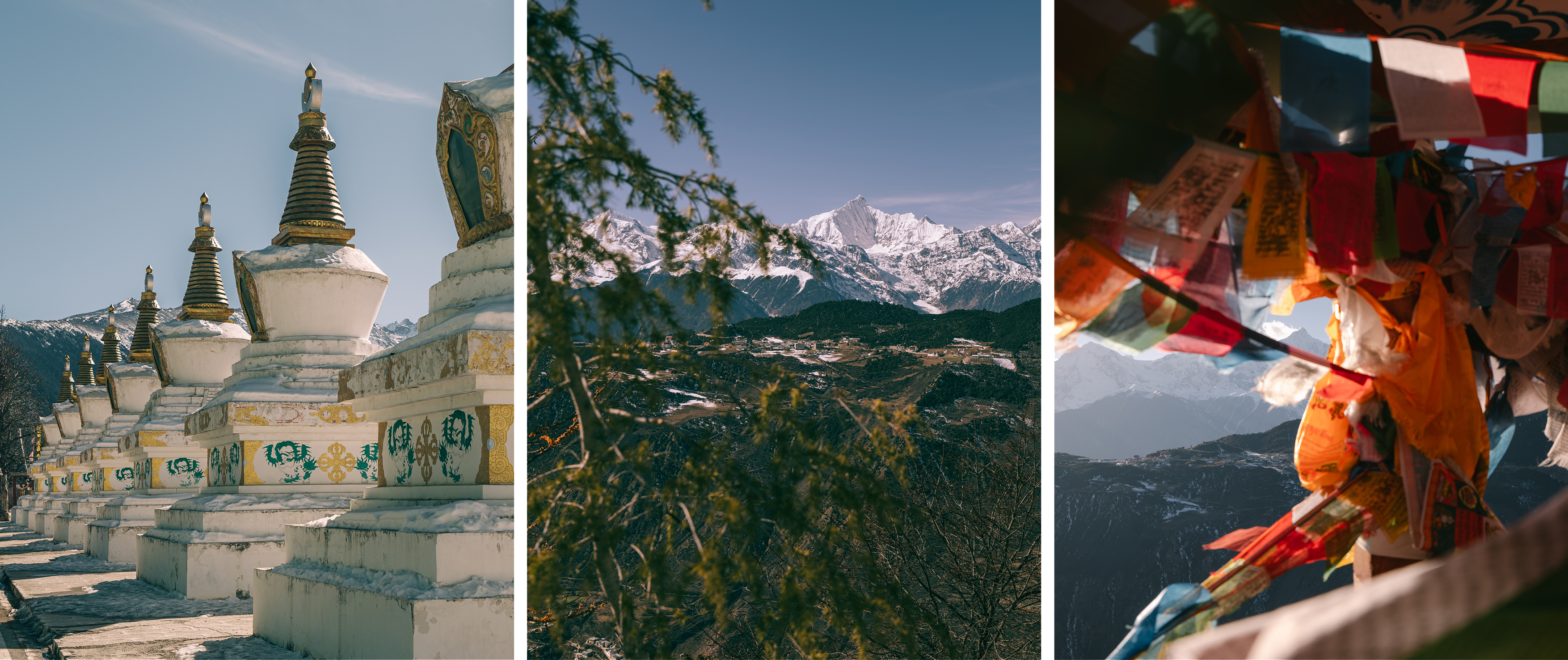
Here, the hotel is not just a space offering accommodation; it is a vessel for experience, expressing a way of life in harmonious coexistence with nature, and a tribute to the unique temperament of the Meili Snow Mountain.
